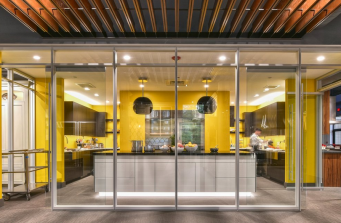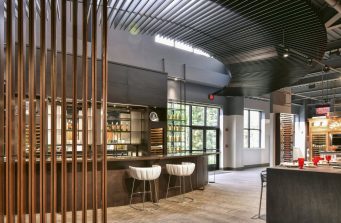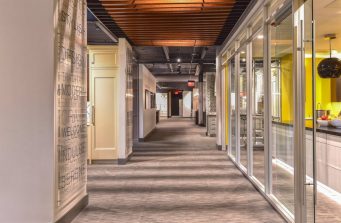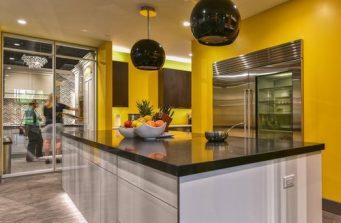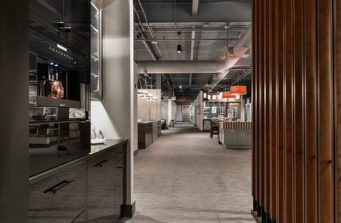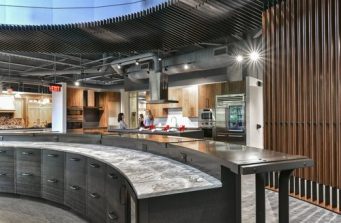Clarke Showroom
Entering through the new “decompression chamber” any visitor is in awe of the transformation that took place for this Sub-Zero Wolf showroom.
We created two boulevards that run north south through the building. Along the main boulevard a series of 10 kitchens who’s aesthetics range from a traditional suburban kitchen to a hip downtown loft adorn the space, but situated in a way that lets each customer engage without being distracted. The second boulevard houses various selections areas that supplement the display kitchens for all varations of the available products.
At the end of the showroom, a two-story existing atrium as been re-designed to house a state of the art bar used for social events by Clarke throughout the year.
