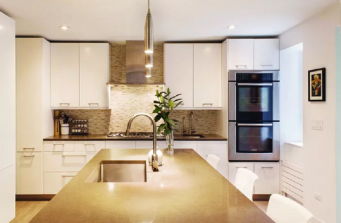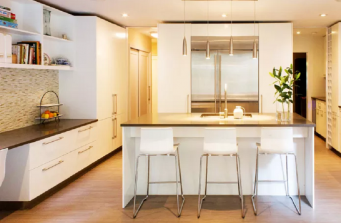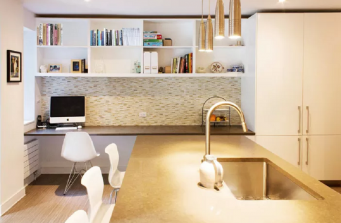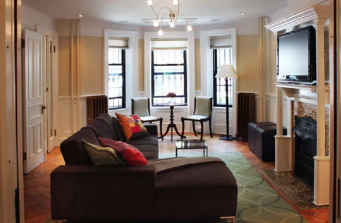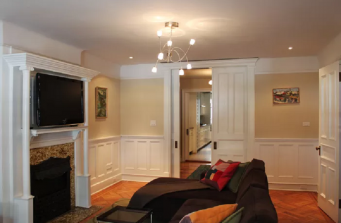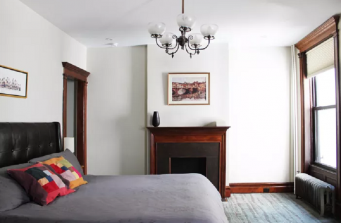Union Townhouse
Renewal of an historic limestone townhouse, connecting units into a light-filled single family home with flowing spaces that mix contemporary details with the existing historic elements.
MDA’s renovation of this 3,900 s.f. townhouse, located in a Landmarks district, reconfigured previously divided units into a light-filled one family home to serve a family of five and their frequent guests. Changes inserted in the 1960’s were removed to create flowing family and entertaining spaces on the garden level with an open chef’s kitchen and attached informal dining space and pantry, large open living room, den/guest suite and full bath. A luxurious master suite and library was created on the parlor level and a renovated floor for 3 bedrooms for their children, a playroom and a guest room on the upper level.
The house’s original historic features had been compromised during earlier renovations. Rather than remove them, the features were restored and at times relocated within the now improved flow of spaces: the wainscoting in the living room was replicated and extended to complete the room, mantels reinstalled, pocket doors and a stunning decorative screen were relocated, and the original stair restored. The new modern eat-in-kitchen and pantry (created from 4 small spaces) and the three new baths serve the family’s contemporary lifestyle are a counterpoint to the home’s restored historic features. The renovation required significant improvements to the infrastructure, the structure, foundation, and cellar were reinforced, central air was seamlessly integrated, and the plumbing and electrical systems were completely replaced. The result economically transformed a compromised multi-unit structure into a spacious single family home.
