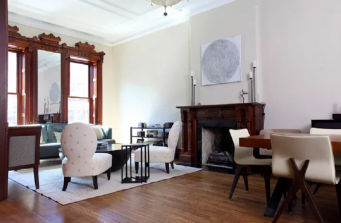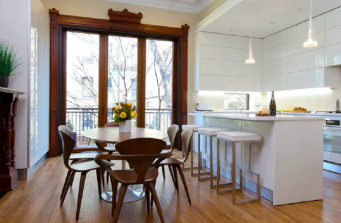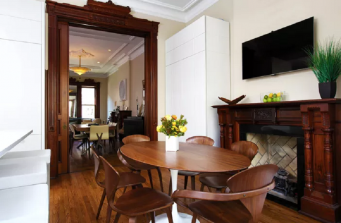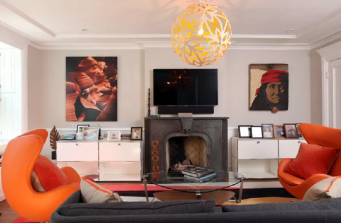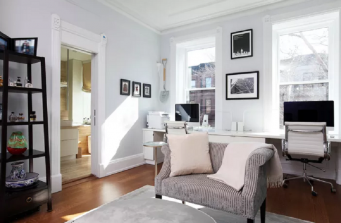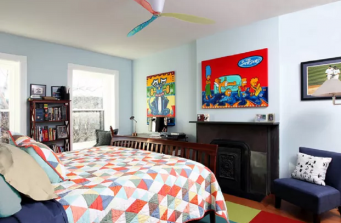St. Johns Brownstone
Renewal of a historic brownstone inserting new elements and layout changes to open up the space and better link the spaces to the rear garden.
Hurricane Sandy tripled their parent’s commute time from Westchester to work in Brooklyn, the family’s 3 teenage children called a family meeting and presented their calculations that a move to Brooklyn would result in significantly more family time together. The Brooklyn brownstone in Park Slope they purchased weeks later had half the space and little of the openness of their suburban home; in particular, making the heart of the home – the living/dining and kitchen space – accommodate their needs in less than one-quarter of the space was a tall order. Timing was also key as the timeline for the start of school allowed for less than 6 months for design, interior design and construction combined.
The design integrated familiar elements from their former home along with new elements for smaller spaces requiring compact solutions. A new high gloss white kitchen takes advantage of every inch of the limited space and opens up the space. The rear wall now folds open to the balcony and views of the Zen-like garden beyond. Bedrooms and baths, on both upper and lower levels, were personalized to welcome for each member of the family. A colorful family den is an active gathering space. The end result, ready 6 months later for move-in before the start of school, is a highly functioning intensely personalized family space that mixes history with their contemporary family life.
