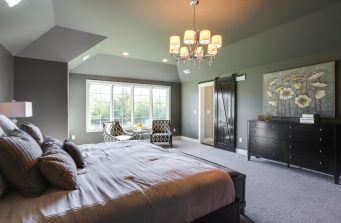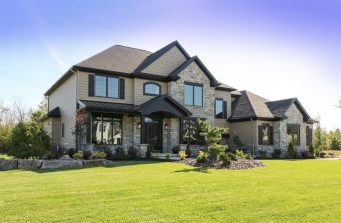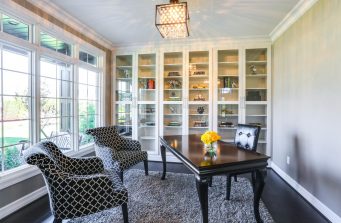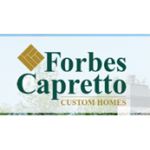Bedroom
With over 4,000sqft of living space, four bedrooms, three full baths, one half bath, and an enormous three car garage, this home in our premier Lexington floorplan offers everything a family could need. It’s loaded with custom bonus features such as a staircase landing window seat and the custom-designed trim on the dining room ceiling.
The wraparound front porch offers a sheltered entrance and a cool place for friends and family to relax in the summer. The owner’s entrance provides custom floor to ceiling cubbies for muddy sneakers, drippy umbrellas, winter coats, and back to school backpacks.
The gourmet chef’s kitchen impresses with an oversized center island snack bar, granite throughout, and custom stainless steel appliances including double ovens and a stunning stone custom hood. For formal meals the dining room, which comes complete with a built-in serving center, hosts a rich and inviting environment.
The hearth room has access to the covered patio and comes with a fireplace, while the den grants built-in bookcases and private double French doors. A stone fireplace and built-in bookcases round out the spacious great room.
The owner’s suite is the height of luxury with a private seating area and generous walk-in closet. The private spa bath has a spectacular stained barn door entrance and boasts a freestanding tub, a corner shower with a bench, and a double sink vanity. There is no need to haul laundry up and down stairs here, as the Lexington offers a convenient second-floor laundry room which comes with a custom wrapping station to make every birthday and holiday a breeze. This home epitomizes luxury from the bottom of its hand scraped floors to the top of its coffered great room ceiling.
Interior photos may be of a similar home.




