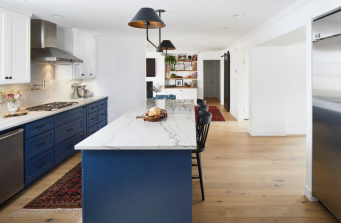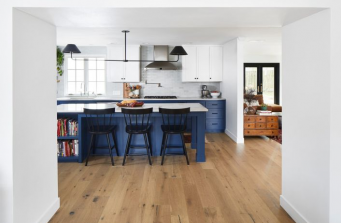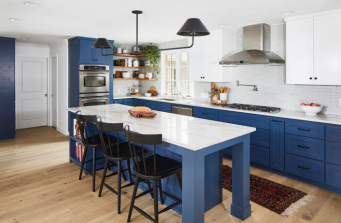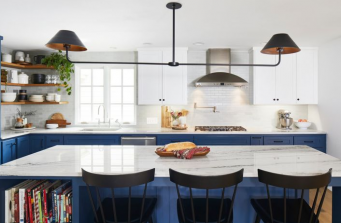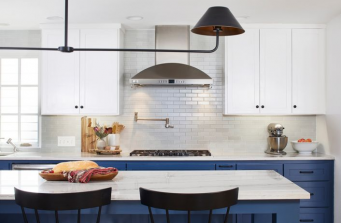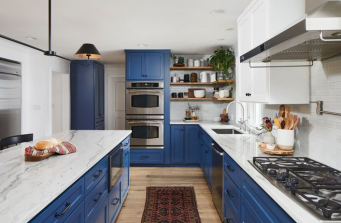Deep Woods Kitchen
This client purchased a 1950’s home that had previously been updated in the 90’s. It was dark, orange, and didn’t utilize the common spaces well. Literal words that came out of my clients mouth were, “We will never use the dining room”. The dining room was closed off from the family room and kitchen, with the entrance by the front door – a typical 1950’s formal dining room that didn’t function for todays casual living. One of my passions in design is reworking spaces to make them functional and livable. So, to make the dining room usable we made a huge opening between the kitchen and dining room. Opening the space up gave access to a room that would otherwise be unused and it brightened up both the kitchen and the dining room. Next we created a huge custom island with lots of storage and seating. We also worked in a small, custom pantry that is highly functional.
