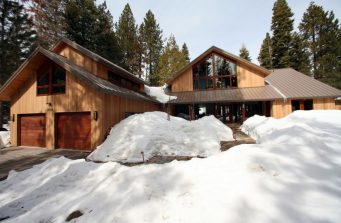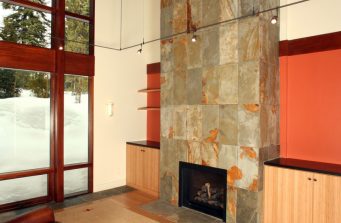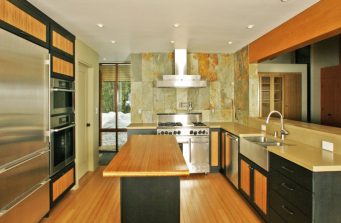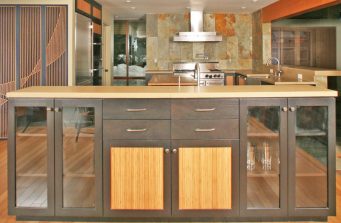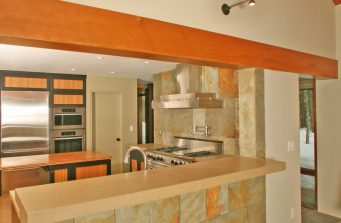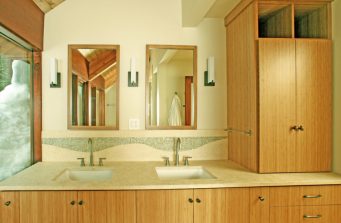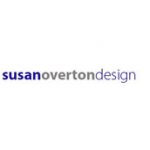Tahoe Mountain Home
This 3500 sq ft custom pre-fab home was designed with an open, modern floor plan. Custom bamboo cabinetry was used hroughout. A custom glass and steel open stairway connects the main living area to the colorful kid’s space on the upper level.
