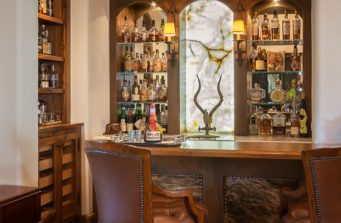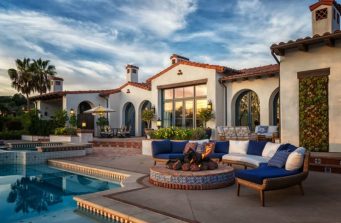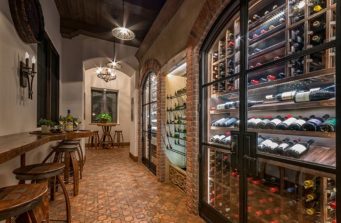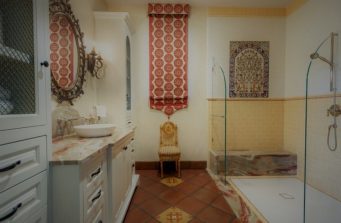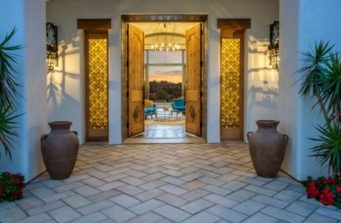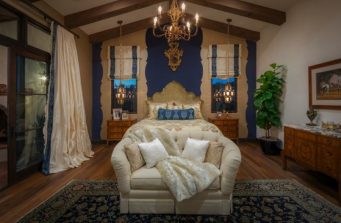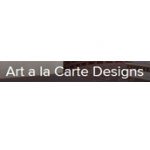New Spanish Villa
The Spanish Villa was a three year, from the heart undertaking. As the sole interior designer/project manager, and artist, I was given a blank canvas for my creative mind. Working with many talented artisans and contractors, the visions came to beautiful fruition. Every nuance from the ground up was a well thought out and painstaking endeavor of pure pleasure and gut wrenching anticipation. Design work included all interior rooms, elevations, materials, fixtures, furnishings and artwork, as well as the exterior stucco, tiles, pool tile layout and property hardscape and landscape input. Working with architectural plans that came with the land, we whittled the home down to the homeowners comfortable square footage of 8,000 sqft. The only enforced request was that the home should have a ranch feel with the look of “Old Spanish” though newly built. From there the three year project began to take shape. The home features 5 bedrooms 5.5 baths, 6 custom designed fireplaces, a rustic wine cellar and classic movie theater, as well as a detached 1100sq ft pool house, and 5 stall horse barn with guest quarters. More photos to come.
