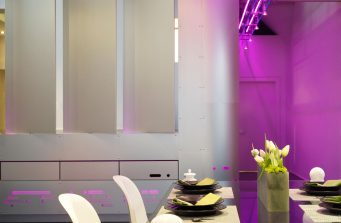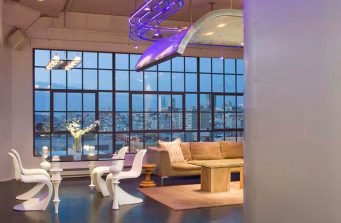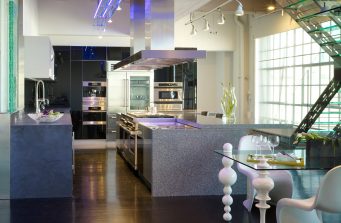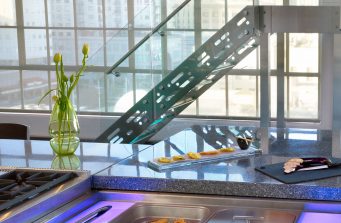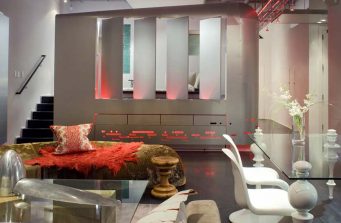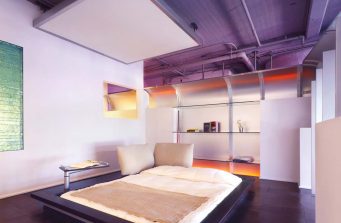Marquee Penthouse
The Marquee Penthouse – San Francisco, CA. The 2600 square foot San Francisco penthouse it situated within an historic concrete industrial building with an open floor plan. Each space within the unit explores innovation and stands in contrast to the industrial materials and finishes of the existing space.
Extended off of the glass channels, “winged” ceiling canopies define activity areas beneath them. The frames of the suspended wings are made of stainless steel with a PVC film stretched between. To further enhance the concept of flight within the space, an aluminum fuselage is used as a screen to divide the living room space from the elevated master bedroom.
