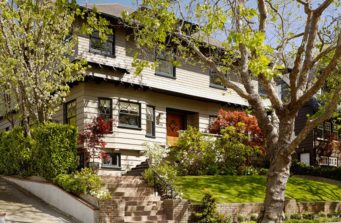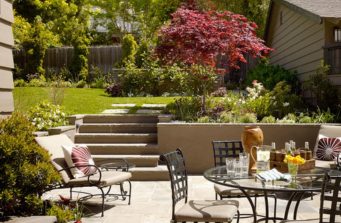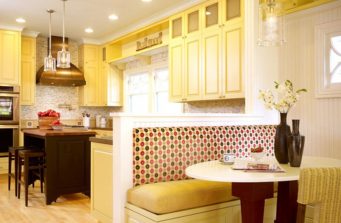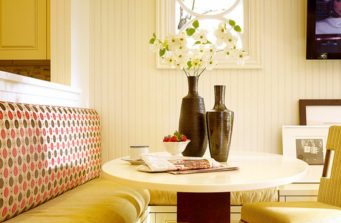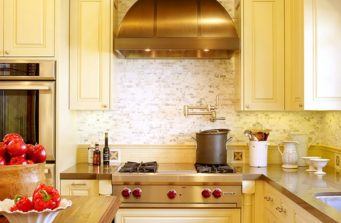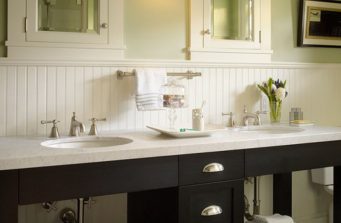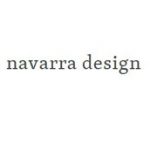Piedmont
For this project, Navarra Design wanted to respect the home’s classic shingle style design while updating the materials in a versatile, neutral palette. Originally conceived as only a kitchen renovation, the project expanded to include a master bath, living room, and kids bath. The client, a young family with three children, were eager to increase the functionality of their narrow galley style kitchen.
