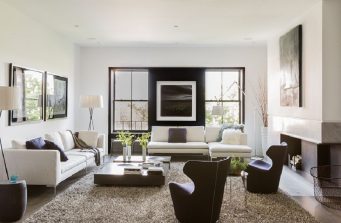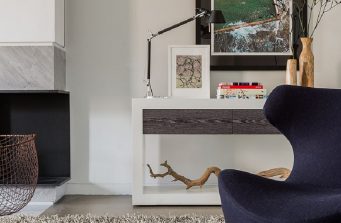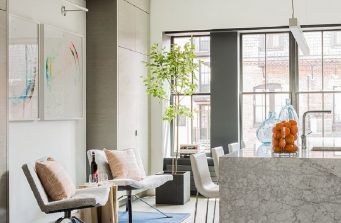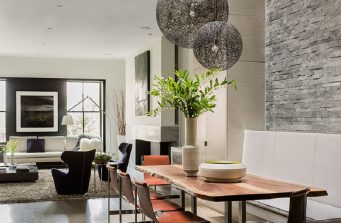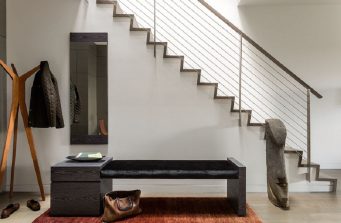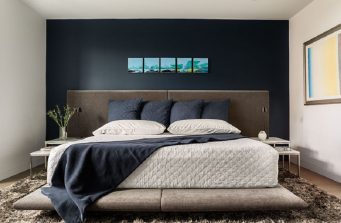ATRIUM HOUSE
Visitors climbing three flights of stairs from the street to reach the upper unit of this 1850s Boston rowhouse may need a minute to both catch their breath and regain their bearings. The traditional 19th century entry and common hall, replete with painted wainscoting, elliptical staircase and turned newels, sets the expectation for a typical suite of dark, semi-updated Victorian rooms. Instead, upon entering the unit, the front door opens into a three-story atrium with sunlight bathing the space from a large skylight above. A custom live-edge walnut dining table with sling-back leather chairs and lacquer banquette anchors the center of the space, with a gleaming kitchen and a warmly modern living room opening out to either side. Where there used to be partitions, the space now flows uninterrupted from the front to the rear of the building. A wall of tightly laid gray schist stone tile similarly unites the space top to bottom.
