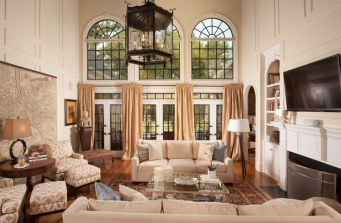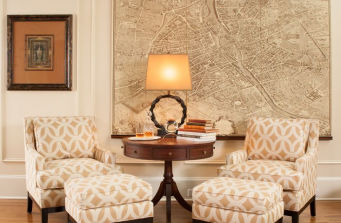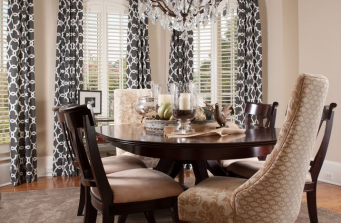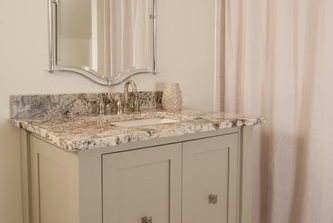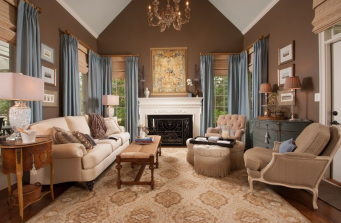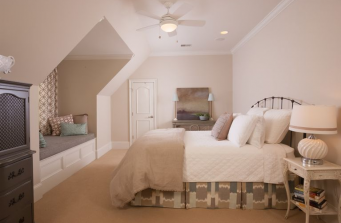Transitional Home – Jennings Mill
This award winning design features a transitional style double height living room and is established with matching off-white sofas in a durable, easy to clean fabric. Polished nickel and glass coffee table mixes with traditional round wood table to add variety to the space. A large map of Paris creates a focal point and helps fill the expanse of the wall.
Double height panels in a neutral shade soften the arch on the top bank of windows. Alternating bands of color bring drama to the panels and give a human scale to the wall of windows. The pleats are tacked at the top to keep the treatment from becoming formal. The panels are hung from 3” wooden rods in black that are connected for a continuous horizontal line. Simple end caps were chosen to allow the panels to reach closer to the side walls.
Motorized blackout shades were installed above the arch to give accessible control to light in the western facing room.
Bands of slate blue bring color into the space without overwhelming the room. Other changes in the room, such as the rug, incorporate blue into the scheme. This is truly an evolution of the room throughout the years.
This home also features a transitional style dining room with geometric curtains.
The keeping home is calm and inviting in shades of blue with a variety of wood tones and fabrics.
Project Cost: USD 25,001 – USD 50,000
Country: United States
