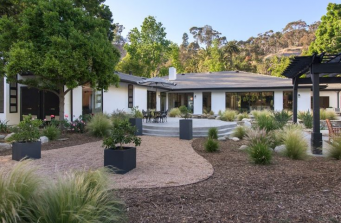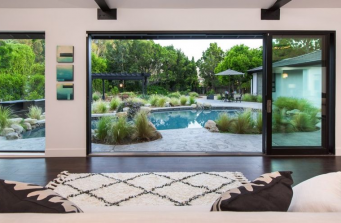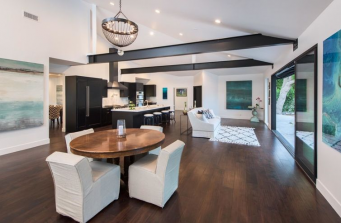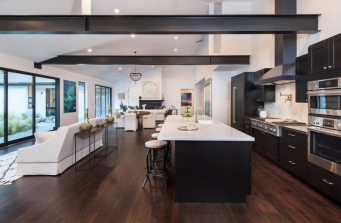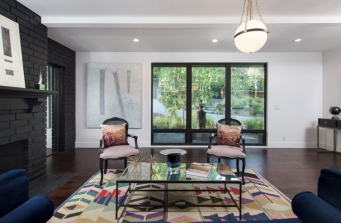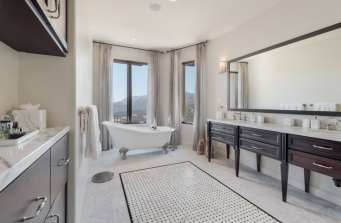Mariposa De Oro
Serra Retreat is perhaps one of Malibu’s best kept secret enclave of homes. This home is 4,700 sq ft on a 28,000 sq ft flat lot. It was a typical 70’s ranch, adorned in beige brick, low ceilings and the Californian tudor-esque bay windows. Barrie walked through the home and envisioned an open plan with huge vaulted ceilings and all glass walls that transformed the home. On our website you can see the original condition in the Fix n Flip section.
The design took a month to plan for and work took just 6 months. We had to under-pin the foundation and install 2 large steel trusses in order to open the ceilings to a 22 foot height. The bricks on the exterior are a brilliant white and new windows have black frames. The concrete roof was stained medium grey and the eaves and fascia Benjamin Moore’ s “Coal” Black satin. Black is a historical color and when used correctly in an interior adds strength and beauty to the design. All interior doors share the black on the doors and molding.
Barrie mixed metal finishes to add character. Gentle brushed gold and stainless finishes are used throughout. The beige brick inside is now coal satin and all interior walls a soft white.
The addition of coffered ceilings and beams adds architectural interest and every window door and opening was widened or raised higher to let light in and make for large open spaces.
The result is a cool hip, retro look that is a clean palate that can go many ways with furnishings styles. The style we selected is relaxed casual elegance with a decidedly ethnic vibe in the rugs and pillows.
The artwork is all California and Malibu based artists and photographers. With so many wonderful walls just asking for art, Barrie curated a mixed medium collection with acrylic abstracts, photography and caustic wax on board for texture. Lighting fixtures are gems, black and brushed gold to match the doors and door levers. The front door is an old Indian teak set of doors that Barrie had mounted onto a large single door with a pivot that is on a superior hinge. It opens effortlessly and can be touched by a finger to close.
The original driveway was a small 4 car drive and was expanded into a large semi circle with another gate on the west side. This is now a truly a noteworthy estate.
Barrie worked closely with McDonald Development and builder Elizabeth Daniels to make this dream home become a speedy reality
