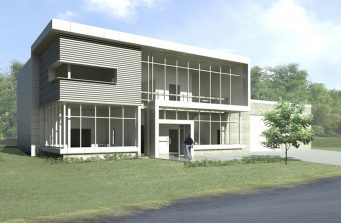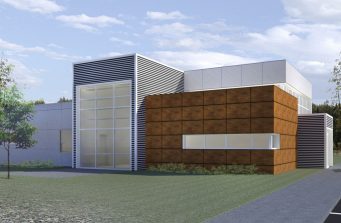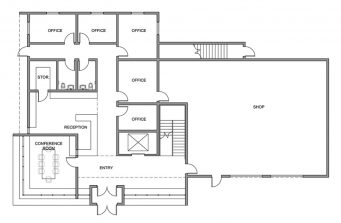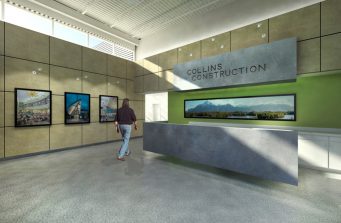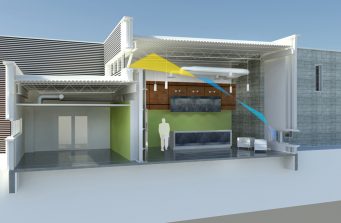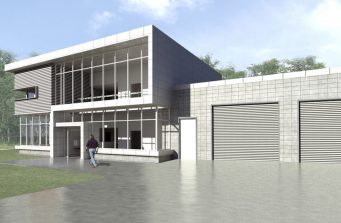COLLINS CONSTRUCTION OFFICE BUILDING
A new home for a dedicated builder.
The new Collins Construction Office was a 5,000 sf commercial building with four offices, a conference room, a shop, and a vehicle maintenance garage.
This facility had a contemporary design with natural light in each space. The interior lighting was uniquely placed throughout shelves to create ambiance glows without direct light. The building has passive design strategies for the radiant heating and ventilation.
The facility was designed to LEED Silver standards.
