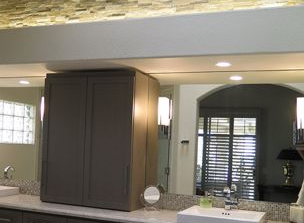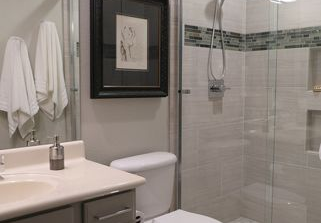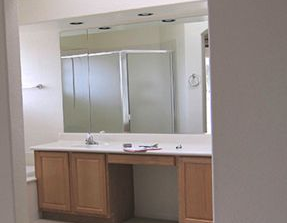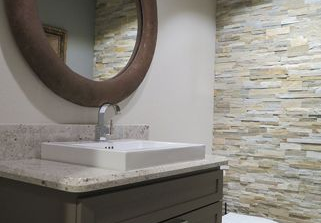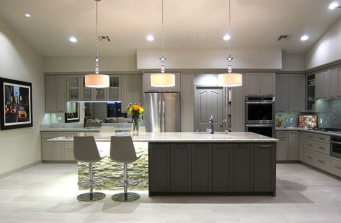crystal contemporary remodel
crystal contemporary remodel
this 2500 square foot traditional home on the golf course in sun lakes, arizona was completely remodeled – the owner wanted a soft contemporary home with a great room concept for their public living areas – an interior wall was removed between the entry and kitchen and 3 windows were removed – the foundation was cored to move the kitchen sink to the kitchen island – a gas cooktop with a down-draft exhaust fan was installed in the old sink location on the wall to the right of the kitchen island – the 31-foot back wall was re-engineered to maximize the golf course view by installing two 8-foot sliding doors that open away from each other to provide an 8-floot opening to the patio – two 4’x8′ stationary windows flank the doors – the new 6″ base and shutters were painted the same gray-green color as the kitchen cabinets on the back wall – the island, floating cabinet on the entertainment wall, master and powder room cabinets were painted a soft aubergine – the walls and ceiling are a soft canvas color. the stone veneer on the columns and walls in the powder and master baths was selected to compliment the color scheme – a 12″x24″ porcelain tile made to look like limestone is used for both flooring and walls of both the master and guest bath – a mirror backsplash anchors the built-in dry-bar/china hutch behind the 5’x12′ kitchen island which includes an informal eating area for four. three linen shade chandelier pendants add a touch of elegance – a combination of recessed and low-voltage tape lighting was used throughout.
Others who worked on this project: Milgard Windows & Doors
