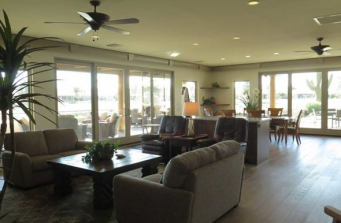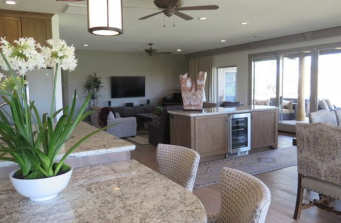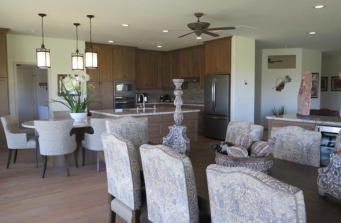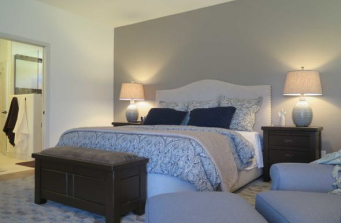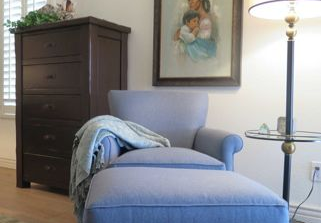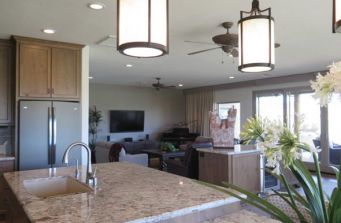Lakeway Territorial
lakeway territorial
client’s dream of a light filled space; a family and friend’s retreat on the lake and golf course realized when harrison herbeck designed an open concept floor plan by removing the interior and exterior walls and opening both sides of the home to multiple seating arrangements under two new patio spaces; a new spa, fireplace, putting green, outdoor kitchen and dining area.
Project Year: 2016
Project Cost: USD 2,00,001 – USD 5,00,000
Country: United States
Others who worked on this project: Milgard Windows & Doors
