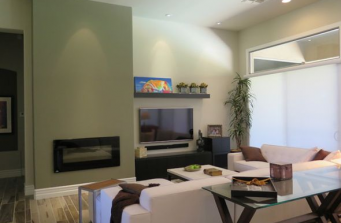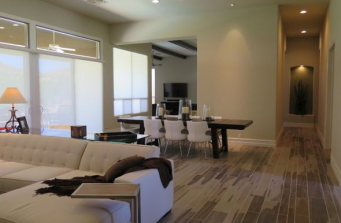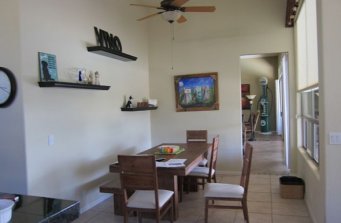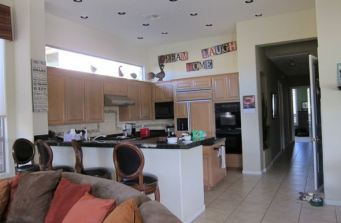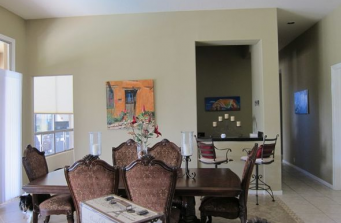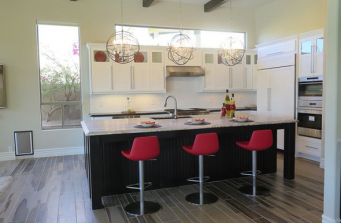Eagle mountain contemporary
eagle mountain contemporary
the owners asked us to enhance the “good bones” of this terrific floor plan. we eliminated a wall that separated the living/dining space from the family room and kitchen to create an open floor plan. the already large interior space was increased by incorporating the views through the walls of glass to the patio, pool and golf course. the living room now invites family members to relax and enjoy the new contemporary designed electric fireplace and state-of-the-art audio/visual center. a formal wet bar was enclosed creating a new art wall and the square footage was added to an already large pantry. the new butler’s pantry showcases art work and a new full-size wine refrigerator. the footprint of the kitchen was completely changed. the new 5’x10′ satin-finished granite countertop with sink and custom doggie station is the hub of family life. when the pool party is in full swing, family can enjoy their favorite refreshments from a custom beverage center just steps from the pool and is complete with refrigerated drawers and storage. a large window over the existing fireplace was enclosed to create an art wall. all baths were remodeled and updated. a soft, gray/green color palette compliments the strong pattern of the Italian porcelain tile that mimics a wood floor.
Country: United States
