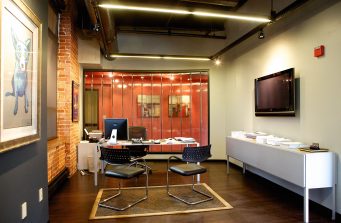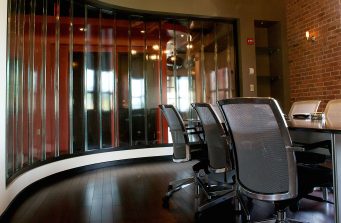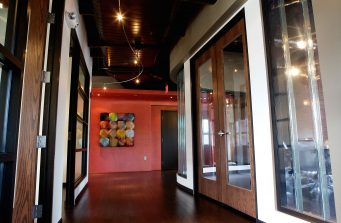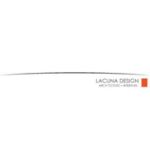Executive Loft
Located near the center of what would be the redevelopment / relocation of the 195 interchange in Providence RI the Clifford street Office Loft was to be the home of a growing company or the potential for multiple companies to share common space with spacious offices to call their own .
The concept of identity space or iconic office space was the driving factor of the design concept. A snaking red polished plastered wall curving through out the common space hall and curving up and overhead to form a soffit guides you to the office spaces. The office spaces and conference room are denoted with channel glass to provide natural light in the space but a level of privacy for the occupants. Visitors are greeted in the reception by a metal wall surface articulated with horizontal LED lighting as well as a sculptural wood and rust finished metal desk formed to direct the eye towards the common hall.




