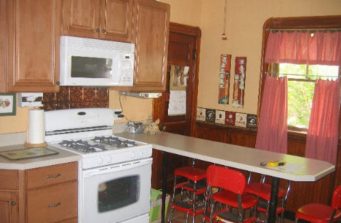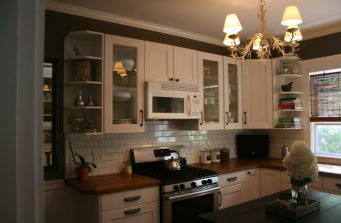kitchen before after
I couldn’t help but post just what I was dealing with when I purchased this house. Being able to envision what the end result can look like definitely comes in handy when buying an old home at a good price. I know I have shown you photos of my house on other areas of this website but here you can get a good understanding of just what I saw when first touring this house as well as the amount of work that it took me to get it where it is today.
As you can see in the ‘before’ kitchen photo, there were many issues that needed to be tackled. There was hardly any storage space, the original woodwork was dark and covered in five layers of high gloss polyurethane, the walls were covered in orange solid textured wallpaper, the hardwood floors were covered in 1980’s linoleum tile, there was hardly counter space, and the list goes on…….
We decided that in order to gain cabinets, counter space and proper organization, we would have to lose our closet. At first, the thought of covering up our old closet to gain room seemed crazy but the more time I spent thinking about the new organized well lit cabinets that would soon take it’s place the quicker I realized it had to be done. In the end the only loss was that of a poorly lit, unorganized, dirty old closet that housed plastic bags and a few cleaning products. What was gained was what you see here, a long continuous prep space that was desperately needed!



