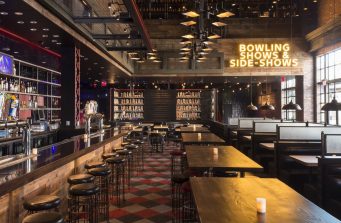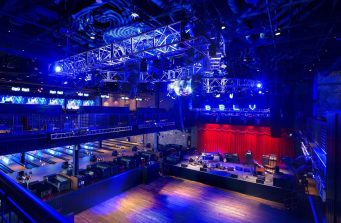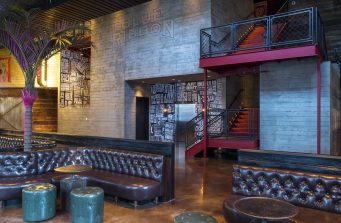BROOKLYN BOWL
BROOKLYN BOWL
LAS VEGAS, NV
“CLAUDIA IS TRAINED IN ARCHITECTURE SO SHE LOOKS AT THE WHOLE STRUCTURE AND WHAT IT SUGGESTS IN TERMS OF THE DIVISION OF SPACE AND WHAT YOU CAN DO THAT’S GOING TO LOOK NOT FORCED, BUT RATHER, ORGANIC.”
– CHARLIE RYAN, CO-OWNER OF BROOKLYN BOWL
ClaudiaGiselleDesign_BBLV3.jpg
Commissioned as the lead Interior Designers on this 78,000 square foot new construction within The LINQ, we designed and provided the FF&A (Furniture, Finishes & Accessories) specifications throughout the venue including five bars, a dining room for a Blue Ribbon Restaurant, and multiple lounge areas. We worked closely the architects, engineers of various capacity and ownership in the design of custom furniture, lighting, custom rugs, millwork, signage and accessories. The project consists of 32 bowling lanes, a restaurant, and a concert venue.
Commissioned as the lead Interior Designers on this 78,000 square foot new construction within The LINQ, we designed and provided the FF&A (Furniture, Finishes & Accessories) specifications throughout the venue including five bars, a dining room for a Blue Ribbon Restaurant, and multiple lounge areas.
We worked closely the architects, engineers of various capacity and ownership in the design of custom furniture, lighting, custom rugs, millwork, signage and accessories. The project consists of 32 bowling lanes, a restaurant, and a concert venue.




