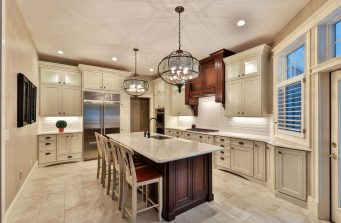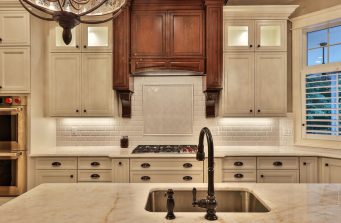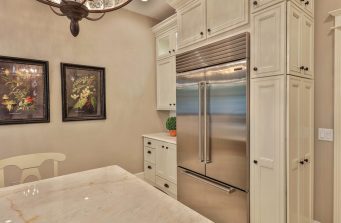Kitchen Interior Design
Kitchen and Bath Remodel and Design – Chelmsford, MA
This renovation of this large kitchen located in sprawling brick exterior ranch-style home is located in the historic district of Chelmsford MA.
The goal for this kitchen renovation was to bring the style and design up to modern-day functionality for the family. The kitchen was originally conceived in 1990s style complete with design elements that reflected this time era. The design plan was created to have a large central island installed in the kitchen. The island will be utilized for socializing family gatherings creative cooking with the children as well as the functionality of having a sink installed in the island as well as the garbage disposal allowing to take advantage of more cabinet and perimeter space on the outer wall cabinets and cooktop areas.
The combination of off-white cabinets in an espresso finish was used to contrast the detailed range hood with corbels. The island also has an espresso finish. The backsplash tile is a glazed white subway tile crackled with beveled edges. Behind the cooktop a feature of a flat subway tile in 3″ x 6″ herringbone pattern and outlined with chair rail molding border. Countertops are quartzite Cristallo, and the Kohler faucet and cabinet hardware has an oil rubbed bronze finish. Large light fixtures are also in an oil rubbed bronze with mirrored glass sections completed the island area creating a beautiful combination of metal work and mirrors.
Flooring was alternating porcelain tiles in 12″ x 12″, 12″ x 24″, and 18″ x 18″ random pattern. The appliances include a Wolf cooktop, Bosch dishwasher, Wolf double ovens and Sub-Zero refrigerator.
The pantry area across the hall minute kitchen cabinets and off-white seeded glass doors and upper cabinets Cristallo Quartzsite the countertop a wine refrigerator as well as a wet bar sink.




