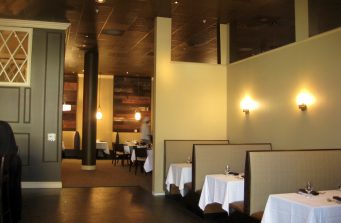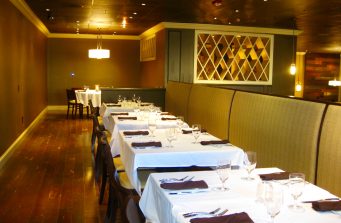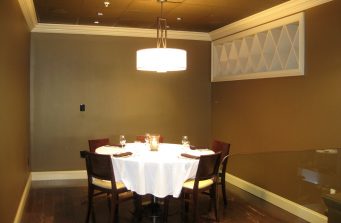Resturant
This project was part of the clubhouse at an Apartment Complex. The vast clubroom was the main area of concern. In order to visually divide the massave space, flooring material was changed to designate the dining area from the sitting areas. The space lacked personality and was a sea of furniture, carpet and columns. The columns could not be changed, so had to become part of the design and not remain an eye-sore. The new flooring that was placed in the dining area brought in the same lighter wood tones and also had black running through them to bring a fresher look to the room. Smaller scale furniture was brought in and vignettes were created to bring some interest to various parts of the room. Fresh paint and some dark accent walls helped to make the room more inviting and less cavernous




