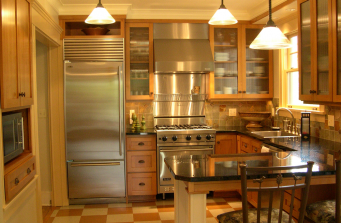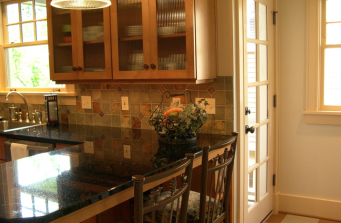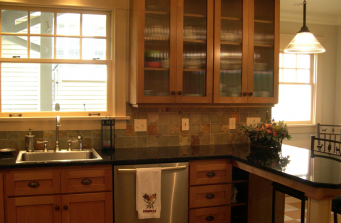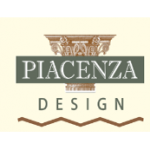kitchen room
Kitchen: Warmth and Texture
Client Objectives
Update appliances and surfaces
Improve traffic flow
Brighten the room
Our Approach
The new layout of cabinetry and eating space was designed for the lifestyle of this active family. In the original flow, one had to pass through the living room and dining room, then cross the hall to reach the kitchen! The addition of a door offers the family easier access to the kitchen from the front of the house.
The palette of the kitchen was chosen to relate to the colors found on the original fireplace tiles.




