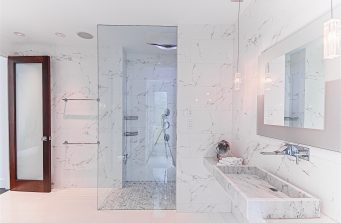Bathroom
Our clients use this condominium as their second home. Their goal was to completely renovate this condominium to better reflect their own tastes and lifestyle. Our office initially presented three different schematic design plan options. One design direction was chosen and further refined.
We wanted the interior to remain a quiet, uncompetitive backdrop to frame the incredible view. We also provided properly illuminated display zones for their art collection. Furniture and accessories were to be kept to a minimum; the space itself left uncluttered and cool. We spent concentrated time detailing the kitchen and bathrooms so that these more complex spaces would look as effortless and spare as possible.
Storage walls were incorporated into each space to conceal media, a home office, a queen murphy bed with guest storage, integrated appliances, and storage in the kitchen.


