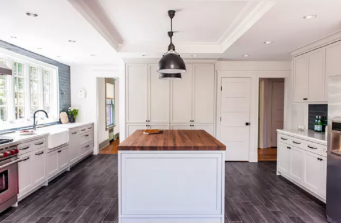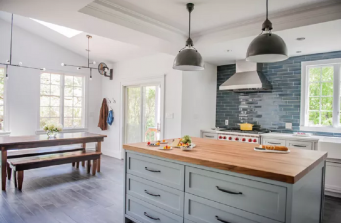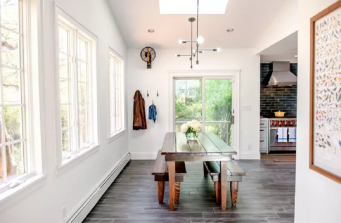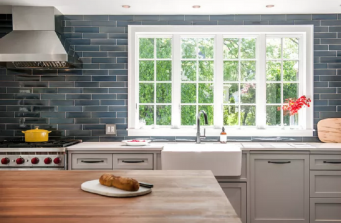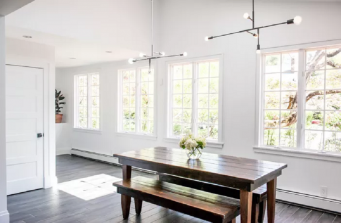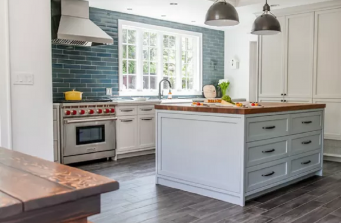Summit Avenue Renovation
The first floor of this South Orange, New Jersey Victorian consists of an entry foyer, living room, dining room and a kitchen that had been expanded in an earlier addition to the home. The existing ‘L’ shaped kitchen footprint that wraps around the living room was a spatial challenge that called for a better sense of connectivity. Given the client’s interest in cooking it was important that the kitchen have proper flow between the food prep areas, appliances and the kitchen table. At the same time the ability to interact and socialize with family and friends was a priority.
Idea Space began by removing an existing butler’s pantry while relocating a small powder room and pantry closet to the short leg of the ‘L’ thus allowing the long leg to become expansive and serve as the main functional space of the kitchen. The kitchen is anchored by a custom made walnut butcher block island with coffered ceiling above. Flanking each side of the island are custom designed cabinets in a soft pale gray finish. A span of four windows above the sink overlooks an existing weeping cherry tree and allows one to look out into the yard and watch the children play while doing the dishes. The farm table is placed under an existing skylight which has been refurbished thus allowing natural light to flood the table during the day. A pair of Lambert et Fils ceiling lights sculpturally bridge the skylight casting shadows across the table by day and illuminating the eating surface at night.
The end result allows for a far more efficient use of the space and serves both as a comfortable gathering place for everyday family meals and for entertaining friends.
