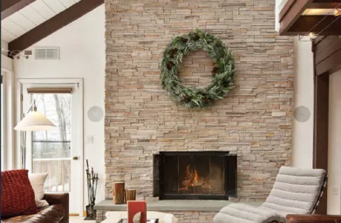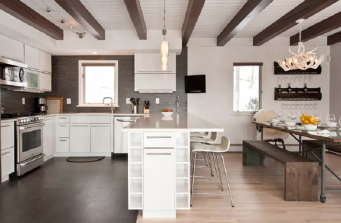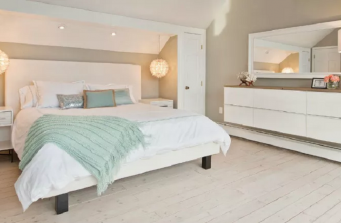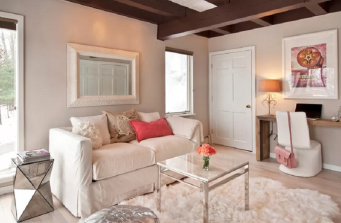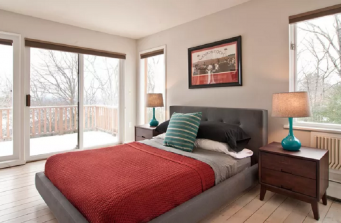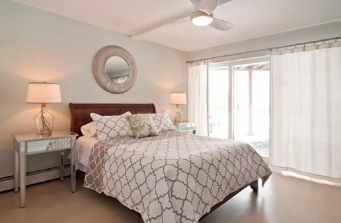Spencer Road Home
This 1980’s spec house was initially a weekend bachelor pad escape. After marrying, the lady of the house wanted to update and de-orange the home. From floor to ceiling the home originally radiated with orange stained red oak detracting from the post and beam architecture and amazing views out of the abundant floor to ceiling windows. Instead of replacing the floors (which would have cost a fortune) we began with re-finishing the red oak by sanding and white washing them. This created a lovely warm, pale and milky wood that still showed the grain and variations in the oak. The second big move was to paint the orange pine beams and ceiling. Instead of white washing the entire home and getting a “beachy” look- I had the ceilings painted white and the beams in a contrasting chocolate to draw attention to the ceiling height and the newly installed modern ceiling fan. Also adding to the drama, the fireplace was extended and re-faced with stacked stone and brought all the way up the entire vaulted ceiling. In the living room, TV’s were a must for the owner- and there were three to be considered on one wall. To clean the look up, a custom built media cabinet with reclaimed wood doors, was elevated to house outlets, cords, and equipment. The TV’s were mounted to create the one large rectangle and all new speakers were inset into the wall to disappear. The decor is a blend of rustic, modern, feminine and masculine. Different textures were used throughout the home as well as different materials. In the living room leather sofas are complemented by a velvet chaise. A patchwork cowhide rug sits beneath a custom made live edge coffee table in bleached and white washed pine that hovers in the air on acrylic legs. Above the space, a liquid nickel ceiling fan also acts as a chandelier. In the dining room, a white faux antler chandelier dances above a rustic and industrial hand hewn dining table flanked by custom made modern benches of 200 year old barn wood. At the head of the table, antique windsor chairs from the owner’s father’s old dental office, are draped in luxurious sheepskins for extra comfort. Hand made wine and glass racks from shipping pallets are in easy reach, as well as a custom made industrial shelving unit for storing serving wear for dinner parties. A peace sign made from branches pays homage to the area’s “free love” history. A tulip table provides breakfast and coffee with a view. In the master bedroom, a softer and more feminine hand came into play, with soothing warm gray paint. A warm and natural upholstered platform bed was customized to height with wood legs. To allow the baseboard radiators to do their job, customized dressers were hung along the wall with a reclaimed wood top. On either side of the bed, floral capiz pendant lights were hung for reading lamps to allow more room on the nightstands. The open staircase to the loft above the bedroom was closed in to provide extra closet space. Special treatment was given by custom making the industrial sliding closet door out of antique barn wood. The floors on the second level were stripped of their carpet to expose the underside of the pine ceilings and white washed as the main level creating a rustic but bright flooring underfoot. On the main level a guest room was converted to a “lady cave” with a plush sofette bed. An extra thick and large sheepskin on the floor keeps toes warm beneath a marble coffee table. A faux fur bean bag, and metallic moroccan pouf are extra seating for guests and custom made cabinet and desk act as a retreat for the lady of the home. In the small foyer, birch tree wallpaper and new tile created a cheery and welcoming while a mason jar chandelier adds a touch of whimsy.
