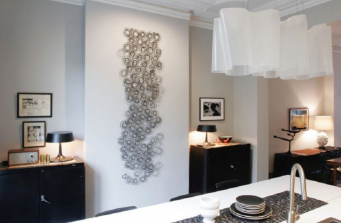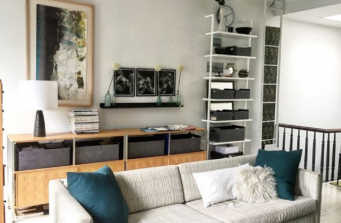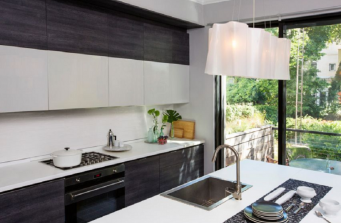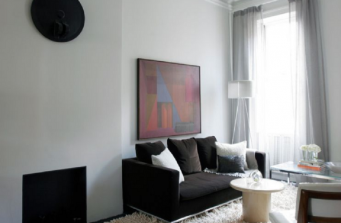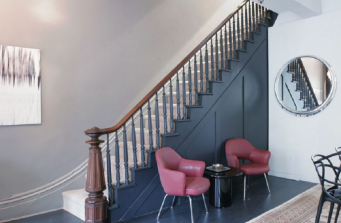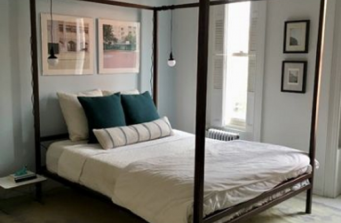Cobble Hill Brownstone Renovation
This 17 foot wide Cobble Hill Brownstone renovation is a perfect balance of modern concepts meeting old world, historic charm. To see an insiders view of this project and ‘Before Video’: https://www.youtube.com/watch?v=5D7q9d3rIqg
Plus ‘Demo Day’ and all the excitement: that a giant mess can bring: https://www.youtube.com/watch?v=i9UQ4v8CmVU.
The parlor floor features a front living room and middle floating dining space with surprise powder room located under the stair. The back contemporary kitchen seamlessly leads to an outdoor deck and backyard which becomes an instantaneous warm weather dining room three seasons of the year.. The original 1850’s curving mahogany staircase winds up to the second and third bedroom floors. The ingenious hallway storage leads to front and back bedrooms on each level with a pitched ceiling and large skylight on the sunny top floor.
All of the rooms in this three story brownstone are the full width of the house creating a spacious and comfortable urban family home. The color palette is a sophisticated collection of neutrals, textures and modern forms which creates an eclectic mix of design ideas all within the envelope of a historic 1850’s Brooklyn Brownstone.
