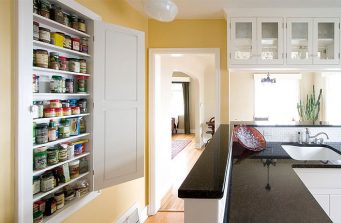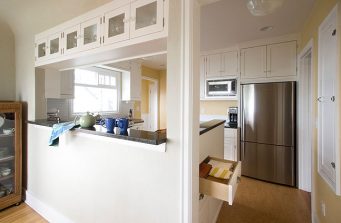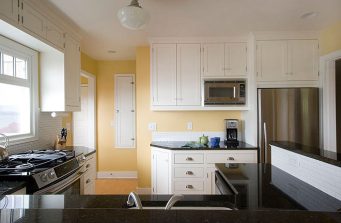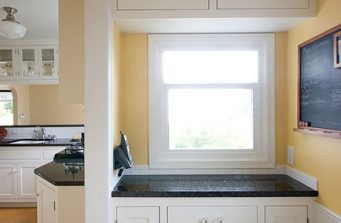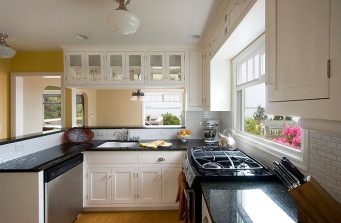Capturing the View
Goals: The kitchen in this historic 1930s home was in need of updating. Very cramped space with no room for a dishwasher and isolation from the view were serious problems.
The wall between the kitchen and the adjoining dining room was removed. Now the cook can talk with guests and enjoy the view while preparing the meal. No additional space was used to improve this small kitchen.
An existing built-in ironing board cabinet was modified to become a handy spice storage cabinet. Overhead cabinets above the pass-through to the dining room add much needed storage that was lost with the opening up of the wall.
From the dining room the clean, crisp appearance of the kitchen creates a pleasant connection between the two rooms. A blind corner in the kitchen peninsula area was made functional by capturing this space for table linen storage.
The kitchen provides access to the rear entrance of the home. So although people walk through this space, the U shape of the kitchen deflects the traffic away from the main cooking area.
As you enter the rear of the home, a handy drop off area is provided for cell phones and briefcases. The additional storage is put to good use for overflow kitchen items.
The cabinets maximize the available space for storage. The white painted inset door cabinets closely match the existing cabinets elsewhere in the vintage home.
