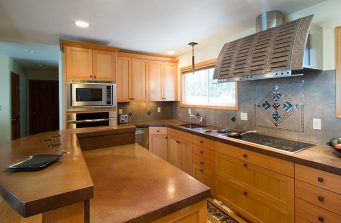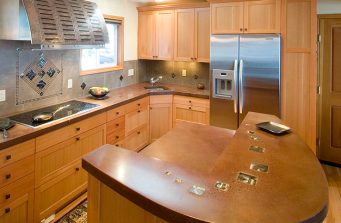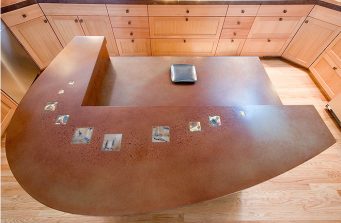Synthesis of Nature
Goals: Re-update the kitchen with contemporary materials. Create a central focal point by relocating the appliances.
This mid-century view home had an earlier kitchen remodel that was in need of updating. The dated whitewashed stain and pastel colors asked for a fresh look.
The trim in the adjoining rooms was vertical-grain fir, so the choice of cabinets in matching wood brings these spaces together visually. The open floor plan allows the kitchen to share the bay view. To help enhance the view back into the kitchen, a reshuffling of the appliances provided an opportunity to create a strong focal interest at the cook top.
The cramped hot-prep area was relieved by relocating the cook top to its current location between the windows on the longest run of countertops.
The sculptural detail of the new dramatic vent hood with copper tiles delivers the punch that enlivens the whole room. The custom steel tiles from a local artisan add to the contemporary look of the backsplash.
Custom concrete countertops and bar with metal tile inserts add visual weight and organic opulence. A built-in drain board adds functionality to the clean-up area.
Separating the clean-up area from the cooking prep center helps to spread the work throughout the kitchen.




