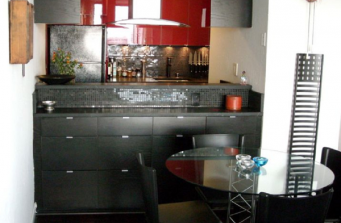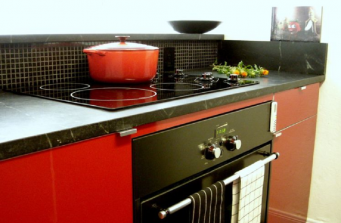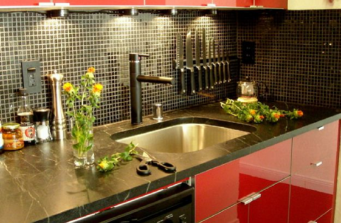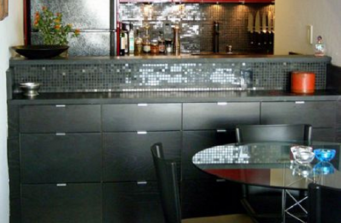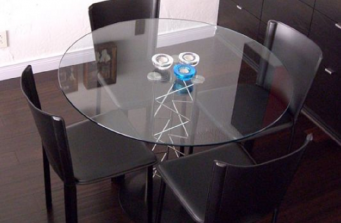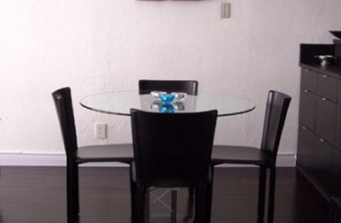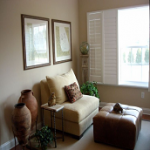Red Ikea Kitchen
You can see from the BEFORE photos that this space has been totally transformed! I love working on a project like this. It’s like magic, and I can visualize the transformation long before the first element is changed.
This kitchen belongs to the same client whose photos are shown in Pacific Heights Art Collector’s Apartment. in my Projects. (If you are interested in additional detail, be sure to view that Project also.) When the client re-located to San Francisco he chose to move into the same apartment building that he had lived in before, because he was able to get the top floor apartment, and the view was FABULOUS. But the kitchen was not! Not only was this kitchen very old apartment vintage, but the layout cut the space in half.
So after he was settled into the space, we started the process to renovate the kitchen/dining/living area. I began with the concept of opening up the kitchen to the dining area, and also utilizing the area between the 2 spaces for beautiful storage. We lowered the wall between the 2 areas, and added electrical outlets and warm wood drawers to create a built-in dining credenza that he can serve from. We selected Ikea for the cabinets and dining credenza. Ikea is reasonably priced (since he does not own the apartment), and well designed. We replaced the low grade apartment carpeting with dark bamboo flooring and added a custom Tai Ping area rug to the living area.
From the dining area you peek through to the red Ikea kitchen. The raised bar hides the cooktop on the other side. The soapstone counters and Black Empress granite mosaic add elegance, while still maintaining our theme of SIMPLICITY. The skyline view of San Francisco from his 10th floor apartment is reflected in the red glass fronts of his cabinets. It’s magical!!
For more detail, including photos of the process of tearing out the old kitchen and installing the Ikea cabinets, please visit my blog, accessible from my website.
