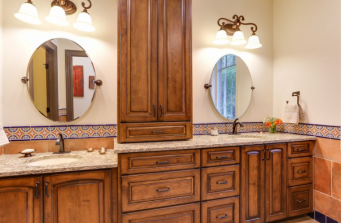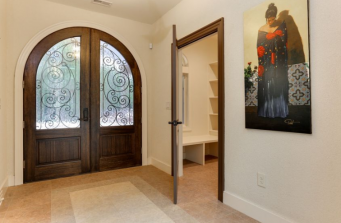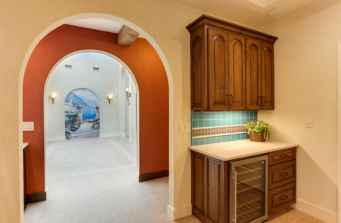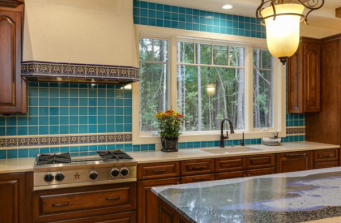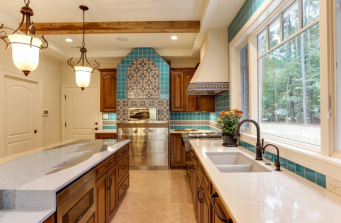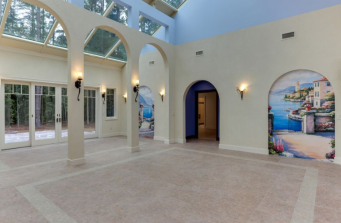Hacienda Para Siempre
Bienvenido a nuestros clientes hacienda para siempre!
Welcome to our clients forever home! From its ranch-style home exterior with a Spanish Hacienda design influencing the interior, this home was designed with aging-in-place in mind.
Striving to build the best aging-in-place home for our clients, we worked alongside Sadler Construction, a local Cary, NC builder that focuses on Accessible construction. Together, we considered the various design elements that can make a home easily accessible even as the years go by including: zero thresholds, LVT flooring throughout the entire house to provide a softer surface in case of falls, wider doorways, varying levels of counters and cabinets in the kitchen and bathrooms, and even smaller details such as mirrors that tilt for lower viewing capabilities.
The fun twist to this ranch-style home is the Spanish Hacienda design of the interior! The homeowners wanted to feel as if their home was situated on the Coastline of the Spanish Mediterranean and as you cross the foyer and enter the expansive courtyard design of the great room and dining room, the feeling is there. Natural light floods in from the two-story electrochromatic skylights that are capable of tinting on command or per timed settings.
Spanish Hacienda design details can be found through the entire home for the coved corners, arched doorways, exposed ceiling beams, color palette, and the airy stucco finish on the main living area walls. Another great Spanish Hacienda detail is the various designs of semi-custom Talavera-style tile, emitting fabulous pops of color throughout the house.
So please, have a look and enjoy your visit to the Spanish Mediterranean Coast.
Hasta Luego!
