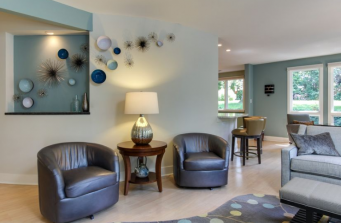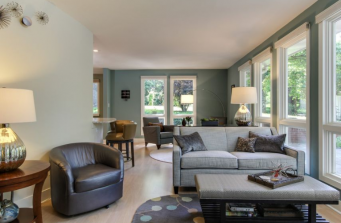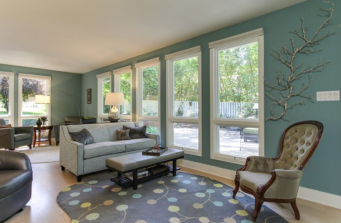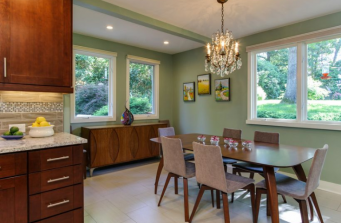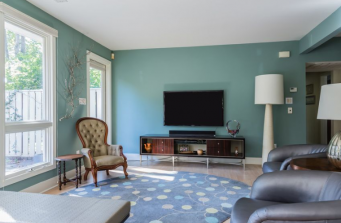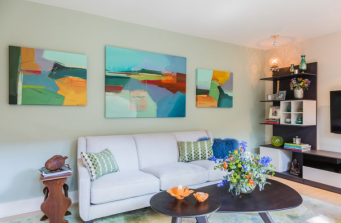Budleigh Forest
There was no need to compete with the lovely views of the beautiful private yard provided by the floor-to-ceiling windows in the main living area of this 1965 home. We continued the very cool, modern style of the home in the interior design, with a few interesting departures thrown in.
Opposite the large windows, the curved kitchen island counter leads to a softly curved living room wall, which continues to wrapped around to the entry hall. A pair or large niches in the wall provide flat areas for hanging framed artwork, but the rounded wall areas required a unique perspective for décor.
The large, open central room nicely accommodates a main living area as well as a separate seating corner. The kidney shaped rug complements the curvilinear wall.
The most challenging room was the small Guest Bathroom, which needed a Huge update. With only 36 sq.ft. to work with, the transformation was amazing. The original flat roof of the single-story house made it challenging to wire new lighting at the ceiling, which led to a creative lighting installation. Various lengths of wood shelves were strategically placed on one wall, serving to warm up the tiled bathroom as well as providing the perfect spot for suspending a pair of pendant lights.
Carrying the large format tile up the main wall of the bath draws your eye up and dresses up this guest bathroom. Two narrow, mirrored-front cabinets are recessed in the wall behind the doorway, provided much-needed additional storage. The wall-mounted vanity allows for clear floor space below, helping the room to feel larger.
