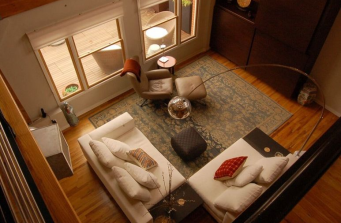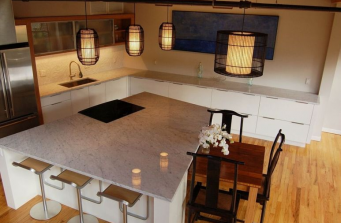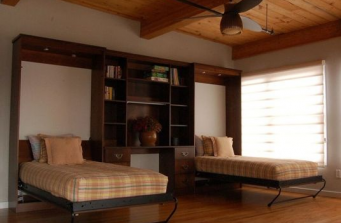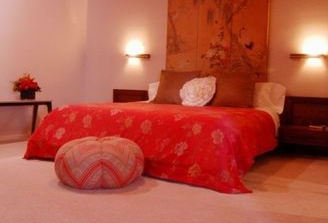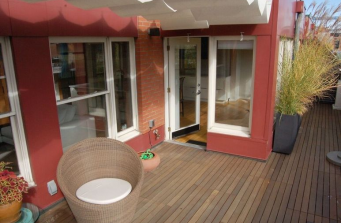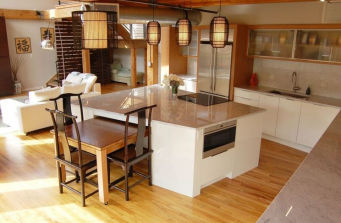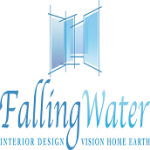Downtown Denver Penthouse
The vision for this true loft character with open floor plan, exposed cinderblock and brick walls, timber beam ceilings, floor to ceiling windows, and wood flooring was to transform this rustic space into a peaceful, serene escape for my client who bought this penthouse for the family’s urban getaway from their Hotchkiss Ranch.
Our goal was to create a space that was elemental and sophisticated, and accommodate plenty of family without compromising simplicity and serenity. The collaborative effort of client, designer and contractor (UMD Homes, LLC) turned this rustic penthouse into a ethereal oasis imagined by my client. We eliminated the cinderblock walls, retexturing and adding a custom mahogany entertainment center to the main living space. Hunter Douglas automated silhouette blinds were added, giving client maximum flexibility to control lighting and privacy. Custom Shoji screens were added to provide privacy for bedrooms and main floor flex space where the original design lacked doors. My client wanted the flexibility to have beds for their children, yet not overtake the space. Custom Mahogany murphy beds were made for the second bedroom and flex room to provide the flexibility of added sleeping yet maintaining an understated and open space environment. The original kitchen was gutted and replaced with what I call, an “artist kitchen.” The sleek contemporary design of this kitchen looks over the main room and out to the panoramic views of the Rocky Mountains. The bamboo dining table easily tucks into the space created in the expansive island. Carrara marble counters and dimensional backsplash compliment the intention of simplicity and serenity. Both bathroom were gutted and dimensional stone and silk screen stone tiles were added. The Master bathroom was recreated with a custom floating vanity, bamboo counter, electric mirror and trough sink. The main floor bathroom was complimented with a similar design, yet distinguishing it with a vessel sink.
One of the most elegant additions to the space was the Cloud pendant lights. These magnificent structures of light provide not only a natural setting, but a magical feel to this penthouse. The Kia Lanterns were chosen for the kitchen for it’s specific style, and, track lighting was thoughtfully placed, creating soft wall washes of light and directional lighting for art work.
The expansive terrace was transformed into a sacred space to relax and enjoy the Colorado clean air and magnificent views. The original Trex deck was replaced with IPE flooring. The original brick walls were exposed and refurbished. The retractable ribbon awning was created and the new plant scape was completed by Urban Roots of Denver. For my client, this is their sanctuary in the “sky.”
Project Year: 2015
Project Cost: USD 2,00,001 – USD 5,00,000
Country: United States
PIN Code: 80202
