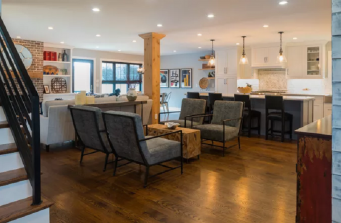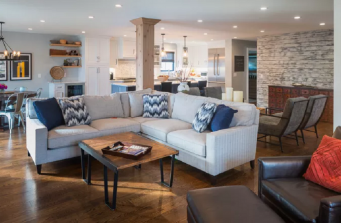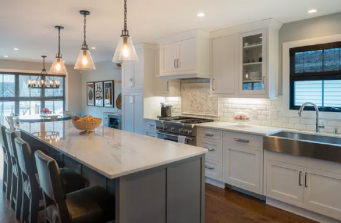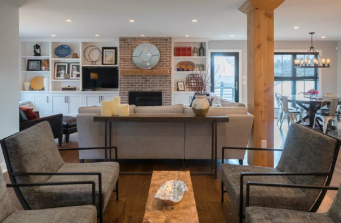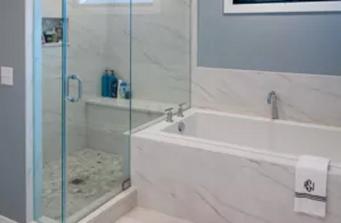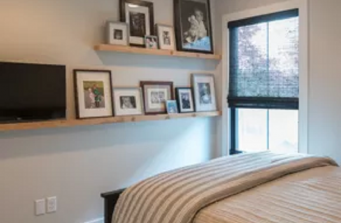Madeira Modern Rustic
This whole house transformation was a labor of love from inside to outside. It included a design for a 2 story addition to the back of the home to create more living space and to add an extra bedroom and bath. The owner had a vision of a modern rustic farmhouse look in their home in a walkable small town neighborhood.
The project scope included everything from concept floor plans including the addition, to elevations for both the exterior facade & interior millwork design all the way through interior finish selections – paint, tile, flooring, railings, windows, doors & knobs, lighting & furniture selections and specifications
