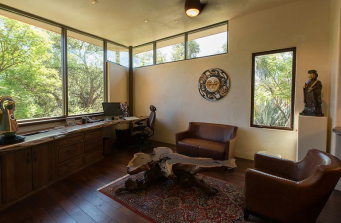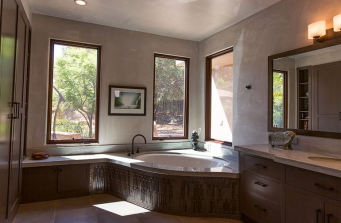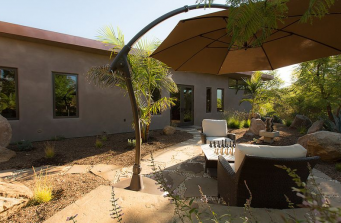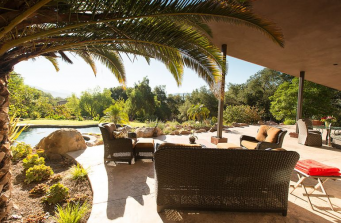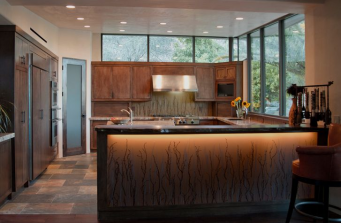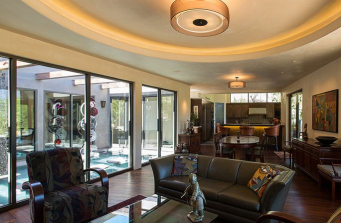Contemporarary Home, Ojai, CA
This was an extremely funky home to begin with and we gutted and remodeled it, expanding it on three sides. The ceiling details were added to replicate an existing ceiling circle. We added the “wings” to either side of the house that now comprise the kitchen and office. An existing fireplace was moved to the family room. A bath was added and the master bath was expanded adding a toilet and bidet and an extra large shower and bathtub. We also added a laundry room off the of the garage. The pool was added to the front of the house and local rocks were used for a small waterfall. Much of the surrounding gardens were designed to be xeriscaped. Too, the existing center courtyard was made into an outdoor pond with a granite wall waterfall and a wild acrylic sculpture. The main rooms of the house surround this courtyard. The majority of the furnishings were existing and belonged to the clients from their former home in Vancouver. They have an extensive Inuit and Northwest Native art collection as well as other contemporary pieces and the color scheme was chosen for the art. The walls are color integrated plaster. A round rotunda was added to the front of the house at the entry and we designed the tile and wood configuration along with the yin-yang skylight. The kitchen and bar were designed with 3-Form Eco resin willow with a back light. We used a walnut reclaimed counter for the kitchen bar. Reclaimed redwood burl was used for the office built in desk. We designed all of the furnishings and finishes to be as sustainable as possible, low VOC. We specified copper gutters and added a dramatic earthy look to the grey stucco for the outside of the house.
Country: United States
PIN Code: 93023
