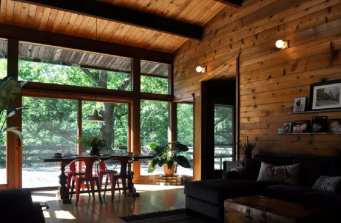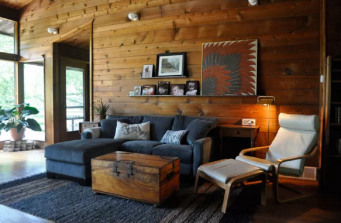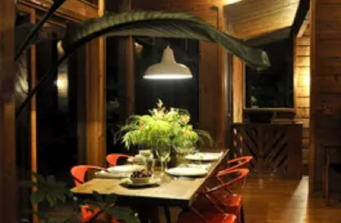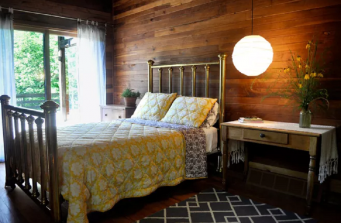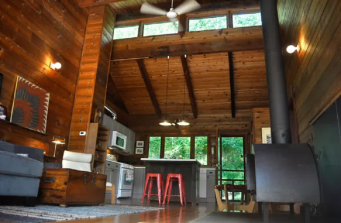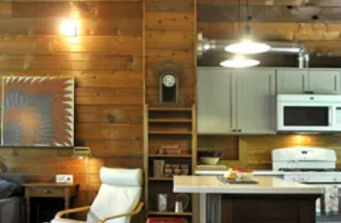CLYDE RESIDENCE
Built in the early 70s and originally intended as a summer home, this modern dwelling underwent a substantial remodel to accommodate year-round residency. Positioned on a forested lot in the Clyde Township of rural Wisconsin, this home features an open floor plan and lofted, wooden spaces.
Guided by a desire to lighten what were previously dark spaces dominated by solid wood—including floors, walls, and ceilings—painted cabinets were a natural choice. The Kitchen and both Bathrooms were approached as a cohesive whole, furnished with matching simple paneled cabinets topped with white solid surface countertops and integrated sinks.
