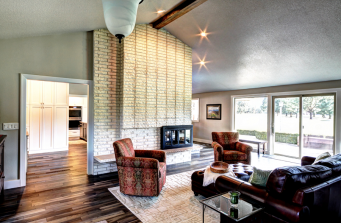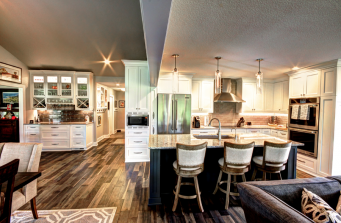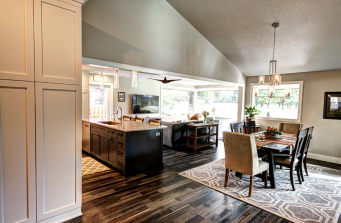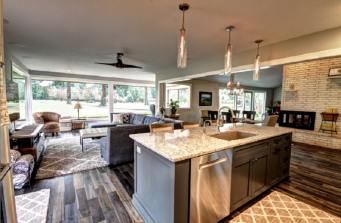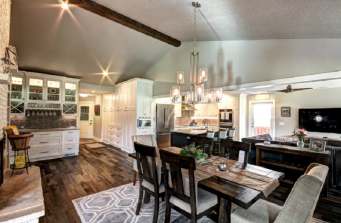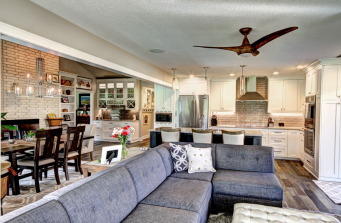Golfer_s Nest Remodel
Partnering with Tim Leitner Construction, the goal for the remodel was to create a flow from the spacious vaulted living room and dining area (divided by a two sided fireplace), with a new kitchen and family room layout that welcomed the frequent guests to this friendly home. The new wine bar, Shaker style cabinets, quartz counters, subway tile, pendant lighting, fresh drywall and paint , windows, ceilings and stained beams, trim and hardware, and beautiful grey toned hardwood floors though out make this a special one level gem. Entertaining will be an ease at this prime golf course location.
