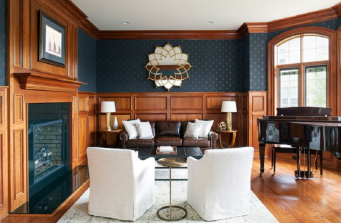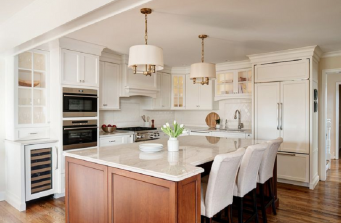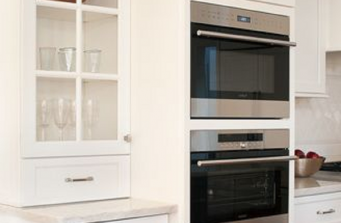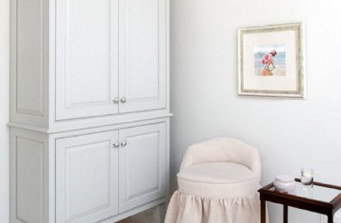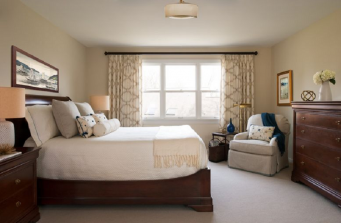Villanova Residence Living Space Interior Design
The Main Line Philadelphia kitchen was completely redesigned to create a space for a couple who both enjoy cooking and entertain extensively. The range is accompanied by wall-mounted steam and microwave ovens; a warming drawer allows for flexibility when the couple entertains. A wine captain is situated across from the island’s hidden, touch-open bar cabinet. The dishwasher and French door refrigerator blend seamlessly into the cabinetry, which was custom designed along with the island and features stained and painted finishes.
The CotY award-winning master bath transformation was designed to evoke spa-like luxury. Replacing the wall between the bathtub and the sink area with a half wall and column allow separation without closing off the bathroom. A smaller tub deck with a Calacatta storage niche in the half wall creates an airier feel, and a coordinating shower niche adds cohesion. Dual skylights allow for an abundance of natural light to flood the room with sconces providing additional lighting. The main overhead light’s fabric shade and the custom, upholstered vanity chair add softness and warmth. In lieu of a traditional linen closet, a custom standalone cabinet in soft gray provides storage with elegance.
Project Year: 2017
Project Cost: USD 2,00,001 – USD 5,00,000
Country: United States
