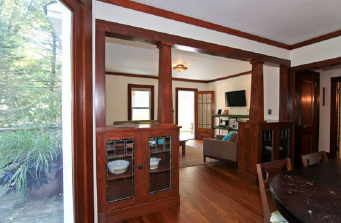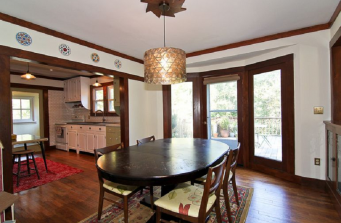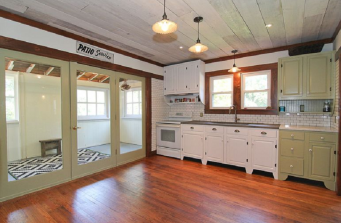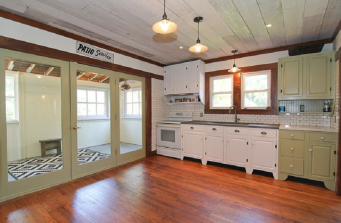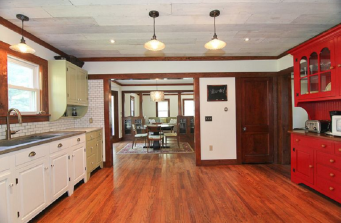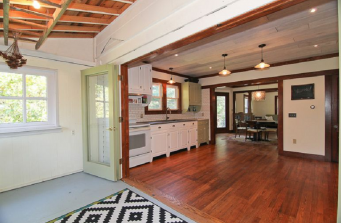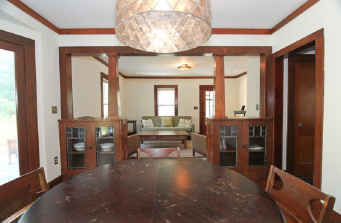Craftsman meets Farmhouse Interior Design
This home was cramped, closed off, and dark. We opened up the living room, dining room, and kitchen doorways to create better flow. New built-in cabinets and decorative columns were added to retain the craftsman character of the home. We reused the existing 90’s oak kitchen cabinets by painting and adding trim details like the feet and curved brackets. Moldings were stained to match the existing moldings in the home. All new electric and lighting was installed. Finally, we enlarged the entrance to the enclosed porch and added a 3 panel glass door that opened partially or fully to connect the spaces.
Project Year: 2016
Project Cost: USD 25,001 – USD 50,000
Country: United States
