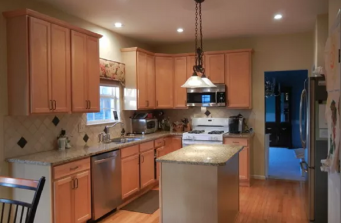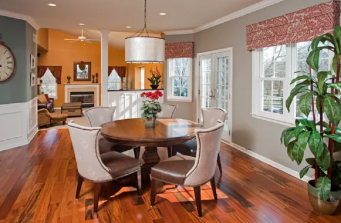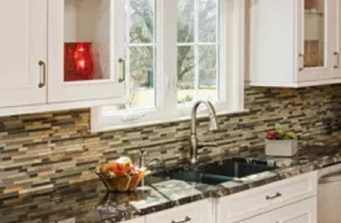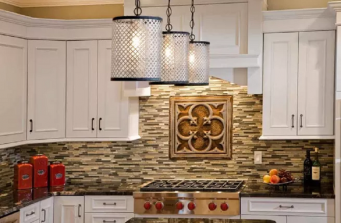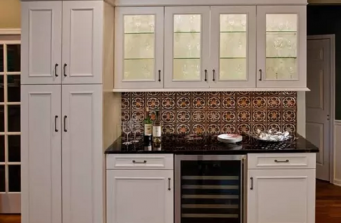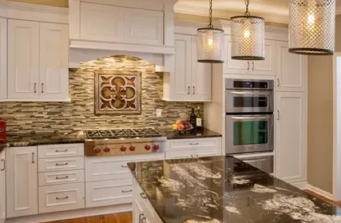Kitchen Remodel
My clients like to entertain. They also enjoy cooking together. The problem was their kitchen’s footprint wasn’t functional for two cooks much less spacious enough to have guests join them in the kitchen. My clients wanted a gourmet kitchen with spacious entertaining space. After much discussion and research the solution was to knock down the wall between the original kitchen and dining room and have it function as one large space. The original living room would be converted to a new dining room. La Bella Casa Interior Designs worked with the client to develop a spacious floor plan and layout that would best serve their needs but look as though it was original to the home.
Flooring throughout the entire first floor was replaced with an exotic hardwood. New paint colors and crown molding were added throughout the entire house to provide continuity and a custom color palette. Unique details included a walnut dining table with upholstered chairs accented with antique nail heads as well as coordinating a fleur de lis tin backsplash with the lighting fixtures fashioned after radiator covers.
