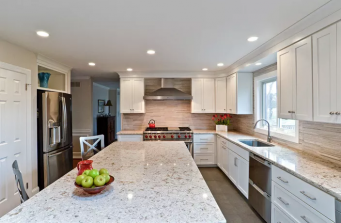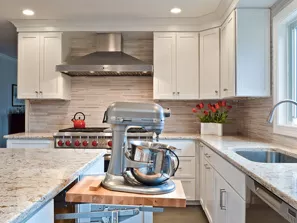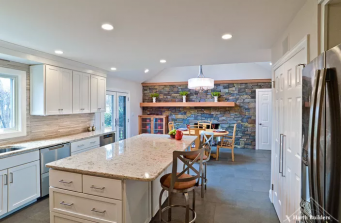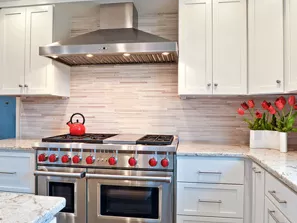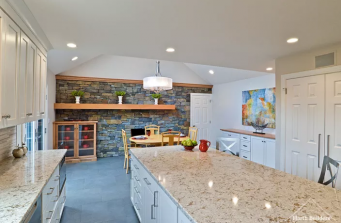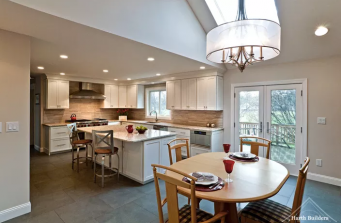Blue Bell Kitchen and Nook
This particular project involved taking two separate spaces and combining them to create one unified, beautiful and functional kitchen. The original layout consisted of the nook being separated from the kitchen work zone with one 8″ step up. In order to fit the client’s want of having one expansive continuous space, we raised the nook floor level and extended the ceiling.
Our client loves to cook! We wanted to make sure she had as much prep space as possible in order to make all of her delicious meals. The island is over 7′ in length and made up of well organized utility and appliance storage.
The nook fireplace was existing, but we removed the brick hearth to accommodate for the newly raised floor level. The box opening is now flush with the new floor. The stone wall was a later design addition and makes a stunning accent wall!
Country: United States
Others who worked on this project: MIKE IRBY PHOTOGRAPHY, BF Interior Design Studio
