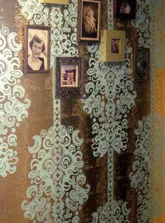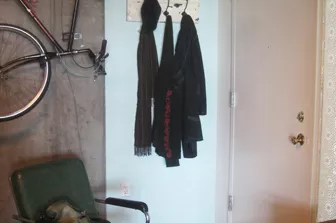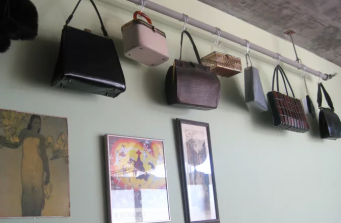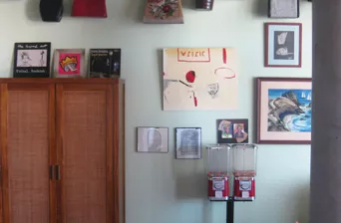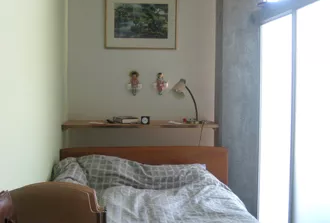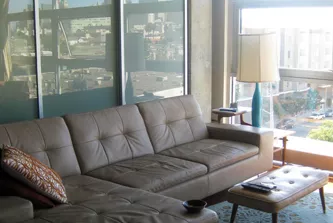Jack London Square Loft
For this project, I consulted on the color palette and space planning. Color scheme included wall covering in the entry and work space areas, all wall paint color, and custom kitchen back splash color. I wanted these colors to compliment the client’s love of vintage kitsch and mid-century modern collections and furniture.
Being an open loft floor plan, the space needed some definition and space planning between sleep, work, and living areas. We added a metal framed frosted glass partition that allowed for sleeping privacy while allowing some light to filter through.
Country: United States
