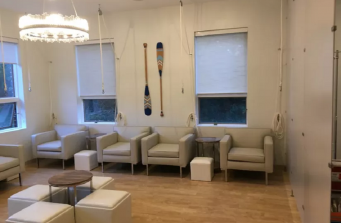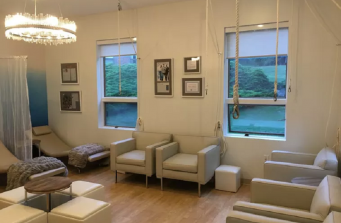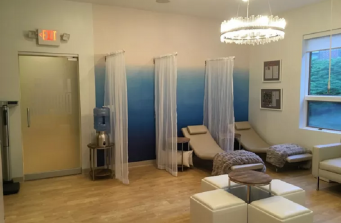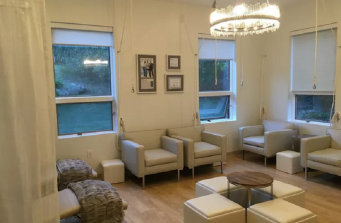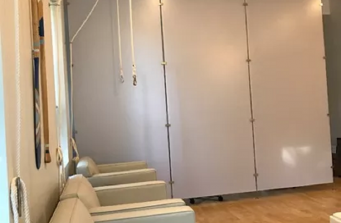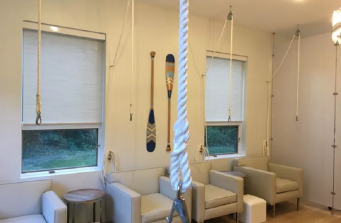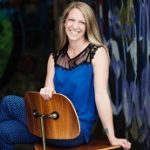Drip Bar Project
This was an awesome Healthcare Project, where we took four separate rooms and redistributed the space to better suit the needs of the client. We created a larger and more open Client Lounge that included a Prep Room used as the lab space within it, rather than a room down the hall. The original lab room was made smaller in this process and converted into the Staff Lounge. Many fun details went into the space, such as Designers Guild Ombre wallpaper, custom upholstered furniture from Design Within Reach, a beautiful contemporary chandelier, and custom nautical inspired IV Holders and painted paddles by designer Jae Willard. Remodeling work done by Red House Custom Building.
