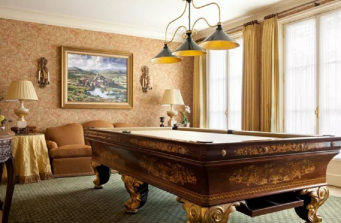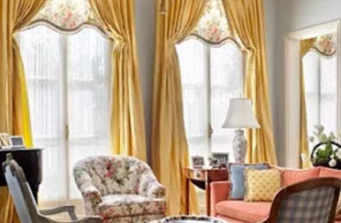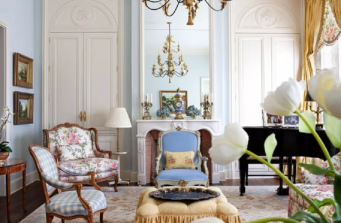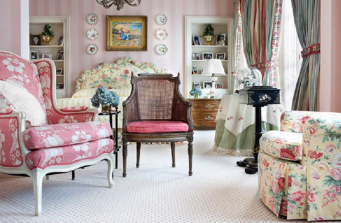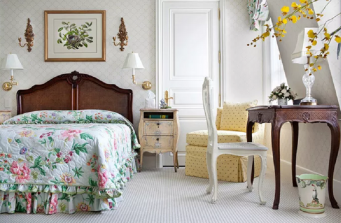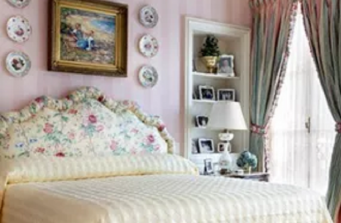Townhouse Interiors
This four-story, 4000 -square foot townhouse in Atlanta, Georgia rests in an enclave of various sized townhouses, modeled on the Place des Vosges. I started this soup to nuts project while still a designer at Brian J. McCarthy for the mother of one of his clients. When I decided to start my own business all agreed I should continue the project under my name. Working with a local architect, I helped design the interior layout of each floor and selected flooring, cabinetry, hardware, moldings, etc.
The house was furnished with the contents of three prior residences, I photographed, measured and determined where each element would go in the house. Most if not all pieces were altered via the application of paint, stain or fabric.
