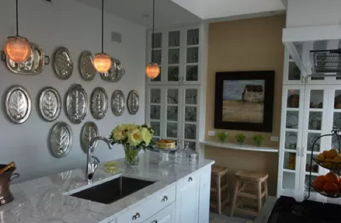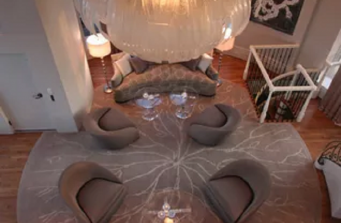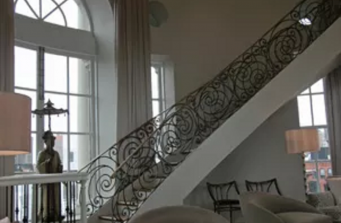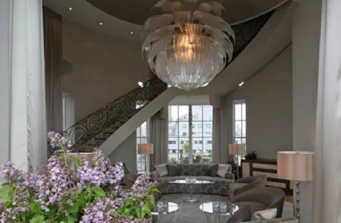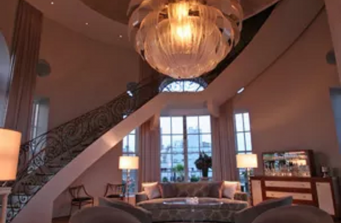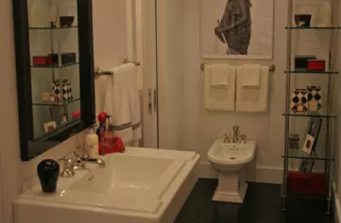Police Building Penthouse
My clients purchased the residence that included the 70′ rotunda from Calvin Klein and the adjoining apartment. MB Designs and the clients spent the next 3 years melding these two residences to create a single, 4200 sq ft home in this historic, landmark building. When structural drawings were reviewed, we realized that the 40′ space that occupied the area above what would become the Living Room and home to the 4 clock faces of the rotunda were a part of the clients purchase. This space had, for the previous 100 years since the building was completed, only been accessed by the clock maintenance crew. This would require ripping out the existing ceiling separating the two spaces to build a new ceiling/floor combination to meet code and then a means to access it as the existing private elevator would only service the first 3 levels of the residence. MB Designs envisioned a staircase the seemingly, and seamlessly “floated” between the two rooms. The Bronze and Brass design sits 3″ off of the walls of the Living Room to allow the ceiling to floor satin drapes to flow to the floor 25′ below.
Country: United States
