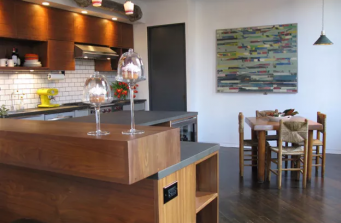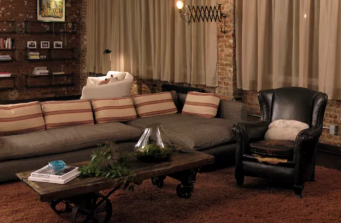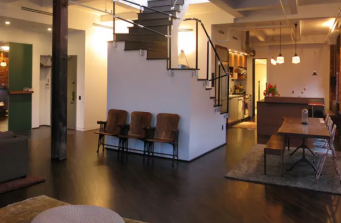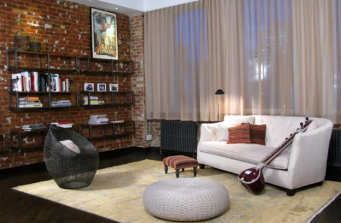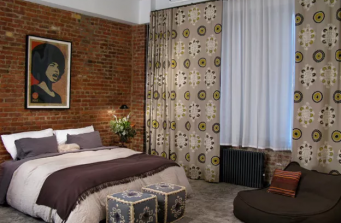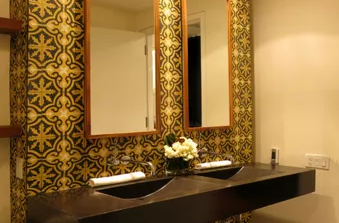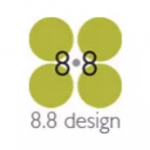Chelsea Loft
This Penthouse loft is perched a dozen floors above a theater, conceptually ideal for the creative and talented Clients. The challenge was updating a strict architectural renovation, replacing the existing glass and steel staircase leading to the rooftop garden and salvaging a long corridor of dated hidden-panel storage. The Client desired a hard-working, modern kitchen which we composed of American-made Walnut cabinetry, recycled paper counters and a nod to hard-working NYC with a subway tile backsplash. The Clients’ tastes dictated eclectic modern interiors leaning toward industrial found objects and earthy finishes, we combined these style elements with the best existing features of the loft: original maple floors, exposed brick and generous spaces. Key design elements include locally sourced antique fixtures and hardware, hand painted tiles from North Africa and linen window treatments in solid and boldly patterned panels. Directing this project from concept to construction involved a substantial amount of attention to the completion of the work.
Country: United States
