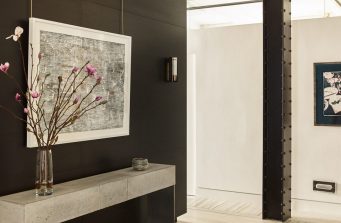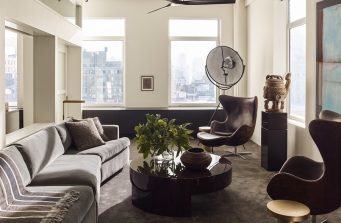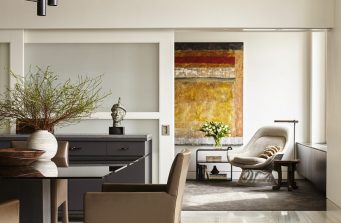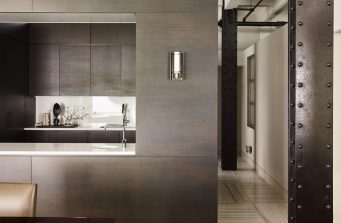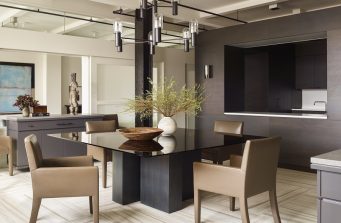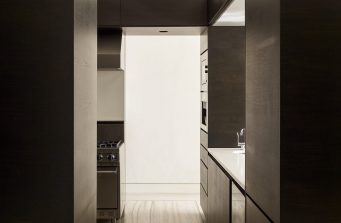CHELSEA LOFT
New York, NY
This Chelsea loft was renovated and designed for a bachelor who wanted a home fit for entertaining as well as a comfortable space to relax. Oversized slabs of Zebrino marble were laid in an offset pattern throughout the center of the apartment. Atop the marble sits the kitchen, made of ebonized walnut, which divides the open floorplan to create a spacious yet intimate dining area. The refined interior finishes are balanced out with raw details, like the exposed sprinklers in the ceiling, which adds juxtaposition in the Nero Machina marble clad master bathroom. To offset the dark color scheme, the walls were painted a crisp white which also highlights the client’s collection of Spanish and African artifacts that were acquired during many years of travel. Textures were introduced in a variety of forms which can be seen throughout the decor in the custom mohair sectional, patchwork hair on hide rug, custom leather bed, and hemp wallpapered accent wall to name a few. This luxe meets loft designed apartment was achieved by blending contrasting elements in both the architecture and interior design which imparts a warm and inviting space that is both a quite retreat and a place to gather with friends.
