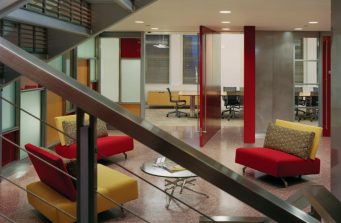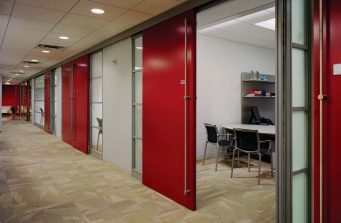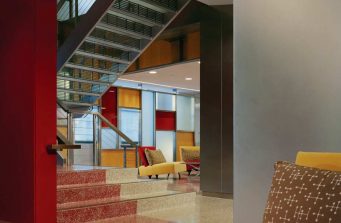The 2-story office
The 2-story office for PB Capital includes a boardroom, conference rooms, private offices, workstations, pantries, a lunch area, a lounge, a reception area and restrooms, joined together by an interconnecting staircase. A set of 8-foot wide pivoting / sliding barn doors separates the boardroom and the lobby, which can be transformed into a large gathering space when the doors are opened, providing flexibility to the design.




