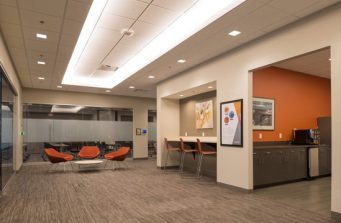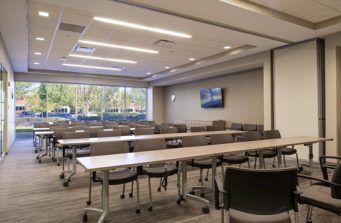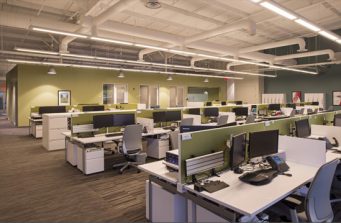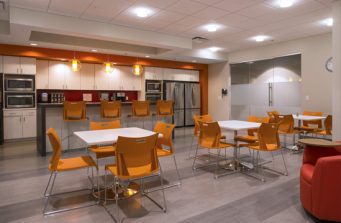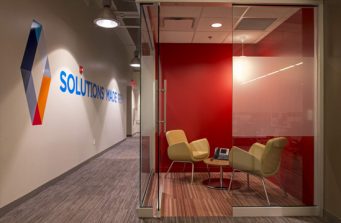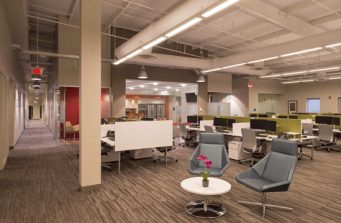REGIONAL OFFICE
LocationTN
Area18,000 SF
IndustryCorporate
A new workplace design strategy was developed with the client which involved transitioning from traditional work spaces to one with bench seating and a variety of collaborative and community spaces as well as quiet rooms. New furniture standards were identified. This initiative reduced square footage per person from 140 to 115. The conference center can accommodate a variety of training needs while the large break room includes a “bar style” seating area. Lockers are available for employees’ personal affects.
