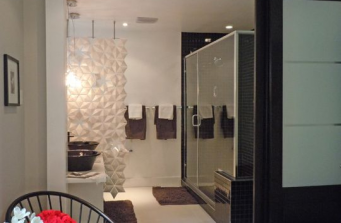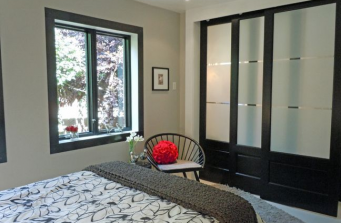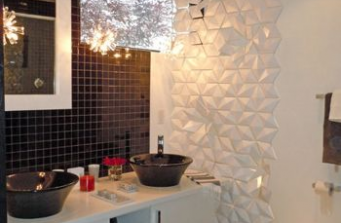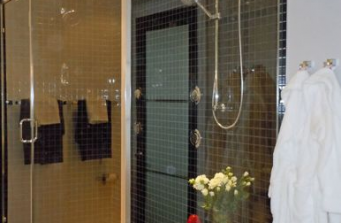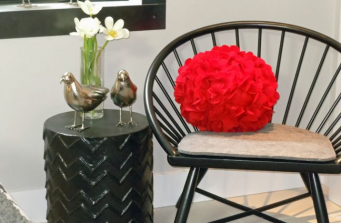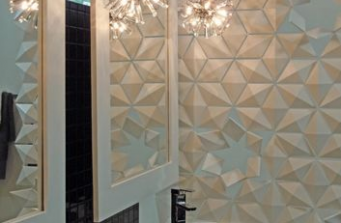Smart and Sophisticated Master Suite
As seen on the DIY Network’s ‘Rescue Renovation’, this master suite began as a gutted 90 year old home. The homeowner’s wanted to have a master suite that fulfilled their needs, yet would not be so large as to take square footage away from the overall living space in the home.
We chose this area of the home for it’s privacy (it is located in the back corner of the home) and it’s existing plumbing. While the overall square footage of the master suite is not large – by using a large scale white tile on the floor (in both the bedroom and bathroom), and a black and white color scheme – the finished space appears and feels much larger.
In order to create an open and airy feel – we chose to provide privacy for the bathroom by using custom sliding doors/panels with frosted glass. These 3 doors can be moved in either direction – allowing the bathroom to be fully enclosed, fully open or a combination thereof. The natural sunlight coming in from the two bedroom windows and the newly installed bathroom window is shared throughout the entire suite – even when the sliding doors are in the closed position.
Continuing the open-concept theme – we placed a gorgeous ‘Light Facet’ wall divider between the sinks and the toilet. This allows privacy for the homeowner, without closing in the space.
The extra large shower (7 ft. in length) comfortably fits two adults (or 3 dirty children!). The all glass shower enclosure also compliments the open feel.
