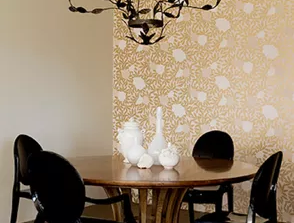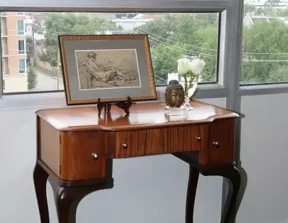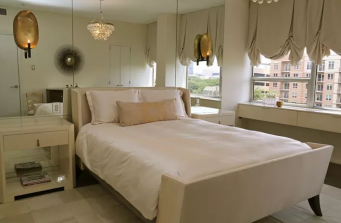Luxurious Minimalism
Contemporary High Rise Living-1188 SF The Regency, Houston, Texas, completed in July 2012.
The mission was to maintain the minimalist purity of the unit while providing functionality and a bit of glam to suit the new owner’s style. Our contributions to the the space were: Renovation of the bathroom, the addition of an electric fireplace with a wall mount flatscreen above, a mirrored sound partition behind the master bed and new built in millwork.
Challenges to the project were:
Working with solid plaster walls and concrete slab ceilings
Providing creative storage solutions for the only bathroom
Providing storage/lighting to a narrow room opening off the living area to used as a guest bedroom with no closet space
For the bathroom, a large 12×24 Ann Sacks off white tile was used as an accent band from ceiling to tub deck behind the tub/shower plumbing, the tile ties together the original mosaic and the Honed Paloma Beige Limestone used for the new tub deck and vanity countertop. Space/Light were created by removing a wing wall between the original vanity and the toilet. Replacing the original 24″ deep vanity with a 21″ deep parson’s style mirrored vanity with glass shelf below for towels and accessories. The further addition of full height mirror on the wall behind the vanity/toilet and the door wall further opens the tight space. 2.5″ thick plaster walls made recessing a flush mirrored medicine cabinet difficult, additional storage for non critical items is provided in bins on shelving in the entry coat closet/laundry room that backs up to the bathroom. We were able to reuse the existing stainless sink, toilet, bath tub and frameless glass panel.
A cantilevered dressing table was installed in the window bay next to the closet in the master bedroom to address makeup and hair styling needs. The use of small double doors for the closet add a touch of character and allow access to the closet while the dressing table is in use.
For the Guest Bedroom, a medium pearl gray was used to add some drama to a space that opens directly on to the living room. The use of ceiling mounted rods with chocolate sheer linen drapes creates further drama while keeping the light, open feel of the space. A settee at the end of the bed provides a lounge area for the room and additional seating for entertaining as an extension of the Living Room. The configuration of the room has a door at the end of the wall adjacent to the back wall of the room. The room measures 11’x14′. Using the client’s existing double bed still did not allow for regular size side tables. Narrow, cantilevered tables with sconces above provide the solution, allowing for the door to still be used providing direct access to the bathroom when the sliding glass doors at the front of the room are closed.
Project Year: 2012
Project Cost: USD 10,001 – USD 25,000
Country: United States
PIN Code: 77019







